 New South Wales Consolidated Regulations
New South Wales Consolidated Regulations New South Wales Consolidated Regulations
New South Wales Consolidated Regulations(Clauses 14 and 82 (3))
(1) This Division applies to land shown edged heavy black on the locality plan below named "Mount Victoria Precinct VNC-MV01--Village Neighbourhood Centre Precinct" and shown by distinctive edging and annotated "VNC-MV01" on Map Panel A.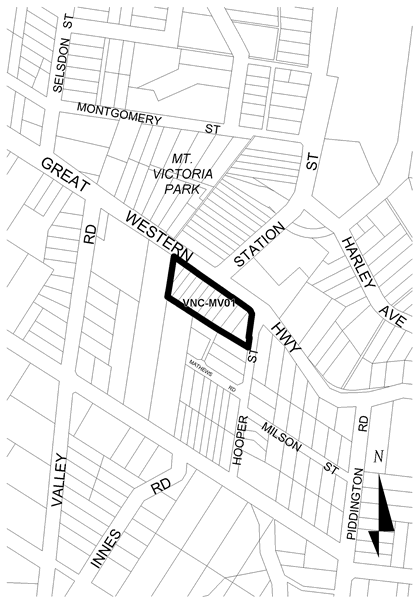
(2) Consent shall not be granted to development within the Mount Victoria Precinct VNC-MV01 unless the development proposed to be carried out--(a) complies, to the satisfaction of the consent authority, with the precinct objectives in achieving the precinct vision statement within this Division, and(b) complies with the building envelope within this Division, and(c) is consistent, to the satisfaction of the consent authority, with the design considerations within this Division.
(1) Precinct vision statement This is a compact village centre, accommodating a diverse range of small-scale retail and other businesses that serve the resident community as well as visitors, plus a scattering of existing residences.
A variety of modestly-scaled cottages, shops and former civic buildings are arranged in a traditional country town pattern that comprises a continuous row of single storey buildings with shop-fronts and garden forecourts. This pattern of buildings provides a scenically-distinctive Highway backdrop, and structures range from the middle-Victorian era through the Edwardian-era to the Inter-War period.
Buildings provide visible indoor activity along the Highway frontage, encouraging pedestrian movement along a safe footpath that is protected from through traffic.
(2) Precinct objectives(a) To maintain and enhance the locally-distinctive pattern of traditional cottages and shop fronts plus heritage-listed landmark buildings.(b) To maximise the diversity of retail and other business-related services provided to the local community and visitors.(c) To encourage modest increases in floorspace consistent with the heritage values of existing buildings and the heritage character of the surrounding precinct.(d) To encourage future building forms and designs that are consistent or compatible with the scale and architectural character of existing buildings constructed between the mid-nineteenth and early-twentieth centuries.(e) To promote pedestrian activity along the Highway frontage along shop fronts, verandahs or front garden courtyards.
(1) Building height(a) Buildings shall not exceed a maximum building height of 6 metres or a maximum height at eaves of 4.5 metres.(b) External walls fronting a public place shall be contained within a building envelope projected at 30 degrees from a height of 4.5 metres above any boundary or boundaries to that public place.
(2) Building setback Development shall provide front and side setbacks consistent with that of adjacent buildings in the precinct.
(3) Site coverage(a) The maximum site cover for buildings is 50 per cent of the total allotment area.(b) The minimum area to be retained as soft, pervious or landscaped area (excluding hard surfaces) is 40 per cent of the total allotment area.
(1) Landscaping, built form and finishes(a) On properties that are not sites of heritage items, building work should generally be carried out so as to incorporate the structure or reproduce the form of any existing building on the site.(b) Additional floorspace should be--(i) accommodated in wings added to an existing building, or(ii) accommodated in a separate pavilion located to the rear of an existing building and surrounded by landscaped open space.(c) Gardens should provide a backdrop of canopy trees along rear boundaries, plus scattered trees and shrubs along any front or side setbacks.(d) Driveways, parking areas and garages--(i) should be visible from the Highway but should not dominate the street frontage, and(ii) should provide safe access to and from the Highway, and(iii) should be integrated with the design of surrounding landscaped areas.
(2) Amenity and safety Passive surveillance is to be promoted throughout public places by appropriate orientation of verandahs, balconies, entrance doors and the windows to living rooms or business premises.
(3) Car parking requirements Parking shall be provided in accordance with the relevant part of the Council's Better Living DCP .
(1) This Division applies to land shown edged heavy black on the locality plan below named "Mount Victoria Precinct VT-MV01--Station Street Precinct" and shown by distinctive edging and annotated "VT-MV01" on Map Panel A.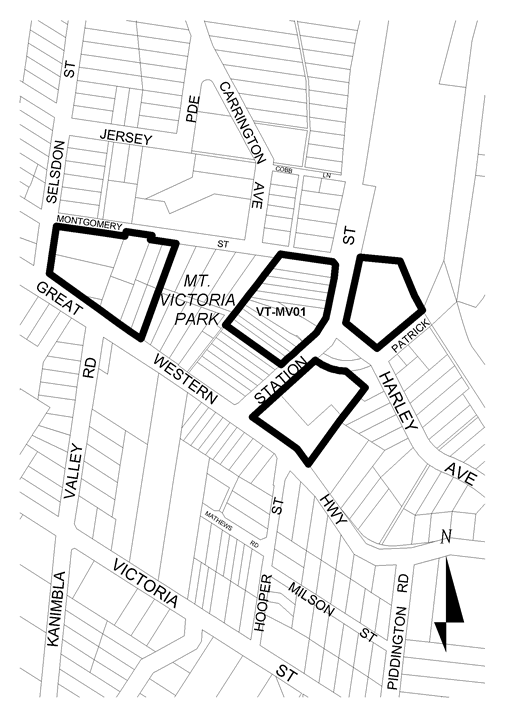
(2) Consent shall not be granted to development within the Mount Victoria Precinct VT-MV01 unless the development proposed to be carried out--(a) complies, to the satisfaction of the consent authority, with the precinct objectives in achieving the precinct vision statement within this Division, and(b) complies with the building envelope within this Division, and(c) is consistent, to the satisfaction of the consent authority, with the design considerations within this Division.
(1) Precinct vision statement This precinct accommodates a diverse range of small-scale retail and other businesses serving the local community, plus some permanent residents.
The variety of buildings and garden settings remain historically and scenically distinctive, and includes landmark guesthouses and hotels, modest shop-terraces and cottages, plus visually prominent backdrops of canopy trees located in back yards or the neighbouring park.
Future buildings conserve and enhance local architectural heritage that includes a range of styles from the middle-Victorian era to the Edwardian era, and maintains the established overall diversity of architectural form and design.
Visible indoor activity is maintained along the street frontage, encouraging pedestrian movement along footpaths that are protected from the undesirable impacts of through traffic.
(2) Precinct objectives(a) To maintain and enhance the distinctive pattern of buildings in garden settings, particularly heritage-listed cottages, shop front terraces and landmark guesthouses.(b) To maximise the diversity of retail services and accommodation available for visitors and the local community.(c) To encourage modest increases in floorspace consistent with the heritage values of existing buildings and the heritage character of the surrounding precinct.(d) To encourage future building forms and designs that are consistent or compatible with the scale and architectural character of existing buildings constructed between the mid-nineteenth and early twentieth centuries.(e) To conserve the established pattern of trees and shrubs that contribute to the heritage value of individual buildings or to this precinct's unique character.
(1) Building height(a) Buildings shall not exceed a maximum building height of 6 metres or a maximum height at eaves of 4.5 metres.(b) External walls fronting a public place shall be contained within a building envelope projected at 30 degrees from a height of 4.5 metres above any boundary or boundaries to that public place.(c) The height above ground for the lowest habitable floor level shall not exceed 1 metre.(d) Cut or fill within 5 metres of any property boundary shall not exceed 0.5 metre.
(2) Building setback(a) Development shall provide front and side setbacks consistent with that of adjacent buildings in the precinct.(b) For allotments on the eastern side of Station Street, development shall provide minimum rear boundary setbacks of 10 metres.
(3) Site coverage(a) The maximum site cover for buildings is 40 per cent of the total allotment area.(b) The minimum area to be retained as soft, pervious or landscaped area (excluding hard surfaces) is 50 per cent of the total allotment area.
(1) Landscaping, built form and finishes(a) Building design must have regard to the heritage significance of existing buildings and gardens.(b) On properties that are not sites of heritage items, building work should generally be carried out so as to incorporate the structure or reproduce the form of any existing building on the site.(c) Additional floorspace should be--(i) accommodated in wings added to an existing building, or(ii) accommodated in a separate pavilion located to the rear of an existing building and surrounded by landscaped open space.(d) Gardens should provide a backdrop of canopy trees compatible with species established in Mount Victoria Park, plus scattered trees and shrubs where front or side setbacks are provided.(e) Driveways, parking areas and garages--(i) should not dominate any street frontage, and(ii) should be located to the rear of buildings and accessed from secondary streets or rights of way, and(iii) should be integrated with the design of surrounding landscaped areas.
(2) Amenity and safety(a) Passive surveillance is to be promoted along streets and throughout public places by appropriate orientation of verandahs, balconies, entrance doors and windows to offices, shops and living rooms.(b) Reasonable solar access must be provided to all living rooms and private open spaces.
(3) Car parking requirements Parking shall be provided in accordance with the relevant part of the Council's Better Living DCP .
(1) This Division applies to land shown edged heavy black on the locality plan below named "Mount Victoria Precinct VT-MV02--Harley Avenue Precinct" and shown by distinctive edging and annotated "VT-MV02" on Map Panel A.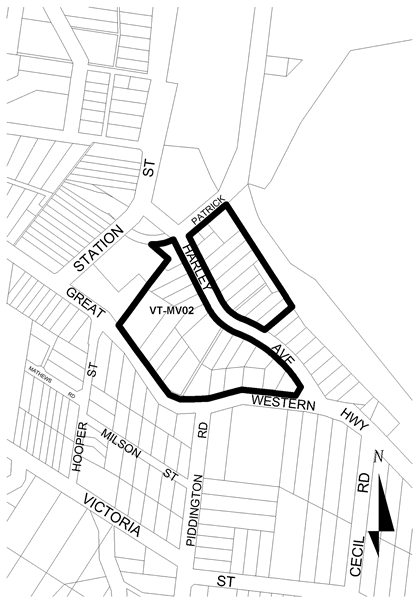
(2) Consent shall not be granted to development within the Mount Victoria Precinct VT-MV02 unless the development proposed to be carried out--(a) complies, to the satisfaction of the consent authority, with the precinct objectives in achieving the precinct vision statement within this Division, and(b) complies with the building envelope within this Division, and(c) is consistent, to the satisfaction of the consent authority, with the design considerations within this Division.
(1) Precinct vision statement This precinct provides a variety of accommodation for tourists and permanent residents.
New residential-style buildings in garden settings minimise disturbance to existing hillside topography and maintain the continuity of existing canopy trees that are visually significant features along the Highway.
Buildings reflect features of the traditional Mountains-style guest-houses, and are compatible with the distinctive architectural heritage of this village that includes a range of styles from the middle-Victorian era to the Edwardian era.
Visible indoor activity is maintained along the frontage to Harley Avenue, encouraging pedestrian movement along footpaths that are protected from the undesirable impacts of through traffic.
(2) Precinct objectives(a) To reflect the distinctive pattern of buildings in garden settings in the neighbouring Station Street precinct, particularly heritage-listed cottages, shop front terraces and landmark guest-houses.(b) To maximise the diversity of accommodation available for visitors and permanent residents in the Mount Victoria village.(c) To promote future development of residential-style buildings in garden settings that retain the existing pattern of tall canopy trees as a scenically distinctive backdrop to the Highway.(d) To provide high levels of residential amenity for both future residents and existing neighbouring properties.(e) To encourage future building forms and designs that are consistent or compatible with the scale and architectural character of existing landmark guesthouses constructed between the late nineteenth and early twentieth centuries.
(1) Building height(a) Buildings shall not exceed a maximum building height of 9 metres or a maximum height at eaves of 7.5 metres.(b) External walls fronting a public place shall be contained within a building envelope projected at 30 degrees from a height of 7.5 metres above any boundary or boundaries to that public place.(c) The height above ground for the lowest habitable floor level shall not exceed 1.5 metres.(d) Cut or fill within 5 metres of any property boundary shall not exceed 0.5 metre.
(2) Building setback(a) The minimum setback to Harley Avenue is 10 metres.(b) On corner allotments, the setback to the secondary frontage shall be a minimum of 6 metres.(c) Side boundary setbacks shall be a minimum of 3 metres.(d) Rear boundary setbacks shall be a minimum of 10 metres.
(3) Site coverage(a) The maximum site cover for buildings is 40 per cent of the total allotment area.(b) The minimum area to be retained as soft, pervious or landscaped area (excluding hard surfaces) is 50 per cent of the total allotment area.
(1) Landscaping, built form and finishes(a) Buildings should reflect the following features that are typical of traditional Mountains guesthouses--(i) buildings of two to three storeys,(ii) buildings surrounded by landscaped areas that conserve existing visually prominent trees,(iii) articulated floorplans,(iv) gently pitched roofs with shady eaves and verandahs,(v) external walls that include a proportion of painted finishes.(b) Development should reflect the scenic quality of the natural landscape setting. In particular--(i) buildings are to be sited and constructed to conserve existing trees that are visually significant, and(ii) building forms are to be stepped to follow the sloping hillside.(c) Garden areas should maintain the existing backdrop of canopy trees along the Highway boundary, as well as provide space for new trees and shrubs in front and side yards to frame buildings, driveways and parking areas.(d) Driveways, parking areas and garages--(i) should not dominate any street frontage, and(ii) should be integrated with the design of surrounding landscaped areas.(e) All landscaped areas shall be appropriately landscaped.
(2) Amenity and safety(a) Verandahs, balconies, entrance doors, and the windows to living rooms should be oriented to promote passive surveillance of public places.(b) Reasonable solar access must be provided to all living rooms and private open spaces.
(3) Car parking requirements Parking shall be provided in accordance with the relevant part of the Council's Better Living DCP .
(1) This Division applies to land shown edged heavy black on the locality plan below named "Blackheath Precinct VTC-BH01--Village Town Centre Precinct" and shown by distinctive edging and annotated "VTC-BH01" on Map Panel A.
(2) Consent shall not be granted to development within the Blackheath Precinct VTC-BH01 unless the development proposed to be carried out--(a) complies, to the satisfaction of the consent authority, with the precinct objectives in achieving the precinct vision statement within this Division, and(b) complies with the building envelope within this Division, and(c) is consistent, to the satisfaction of the consent authority, with the design considerations within this Division.
(1) Precinct vision statement This precinct remains a compact town centre, accommodating a diverse range of small retailers, local businesses, tourist-related activities and permanent residents.
Modestly-scaled buildings are arranged in a traditional main street pattern, with continuous rows of one and two-storey buildings that reflect local architectural traditions, yet display some variety of form and design. The form and architectural detail of landmark corner buildings, hotels and former picture theatres are preserved. Future development emphasises the distinctive character of these landmarks, and promotes new retail frontages facing existing carparks and laneways.
Buildings provide visible indoor activity along all public frontages, and pedestrian activity is concentrated along the streets, laneways and around the carparks, encouraging informal community gatherings in areas that are protected from undesirable impacts of through traffic.
(2) Precinct objectives(a) To maintain and enhance the distinctive pattern of continuous retail terraces and shop-houses that are interspersed by landmark buildings.(b) To maximise the diversity of retail and other business-related services provided to both the local community and visitors.(c) To accommodate permanent residents in "shop-top" dwellings that--(i) promote housing choice, and(ii) incorporate high levels of residential amenity, and(iii) encourage passive surveillance of streets and other public places.(d) To encourage increases in floorspace--(i) consistent with the appearance and functions desired for this town centre, and(ii) with public access provided only via streets, laneways or carpark frontages rather than indoor arcades.(e) To encourage future building forms and designs that are consistent or compatible with the scale and architectural character of existing buildings constructed during the early-twentieth century.(f) To maintain the established village character and modest scale of existing development.(g) To control building heights--(i) to protect the character of existing heritage-listed buildings, and(ii) to follow the line of hillside topography.
(1) Building height(a) Buildings shall not exceed a maximum building height of 12 metres or a maximum height at eaves of 9 metres.(b) External walls fronting a public place shall be contained within a building envelope projected at 30 degrees from a height of 7.5 metres above any boundary or boundaries to that public place.
(2) Building setback(a) Development shall have a setback of 0 metre.(b)(i) Development shall have a setback of 0 metre, and(ii) Notwithstanding subparagraph (i), where the side boundary adjoins a public place, setbacks greater than 0 metre may be considered, but only when it can be demonstrated that an active frontage will be provided.
(3) Site coverage Development may provide a maximum site cover of 80 per cent of the total allotment area.
(1) Active street frontages(a) The existing continuity of retail and other businesses facing the Highway, Govetts Leap Road and Wentworth Street should be retained.(b) On properties with secondary frontages to any public place--(i) new retail or other businesses should be provided along at least 50 per cent of ground level frontages to public carparks, side streets and laneways, and(ii) for all storeys above ground, balconies or extensive windows, or both, facing those public places should be provided.(c) On properties facing Hydora Lane, extensive balconies or windows, or both, should be provided in all facades facing that lane.
(2) Built form and finishes(a) The appearance of traditional mainstreet shop-terraces facing all principal street frontages should be protected by--(i) accommodating a diverse range of narrow shop fronts, and(ii) providing continuous awnings or balconies, or both, and(iii) designing external walls as a composition of masonry "piers" with contrasting panels of either or both windows and painted wall finishes.(b) All visible facades should display a form and finishes that are consistent with or complementary to the architectural character of existing mainstreet shop-terraces dating from the Edwardian-era or the Inter-War period.(c) On properties that currently support two-storey traditional shop-terraces, future development should retain and renovate the principal shop front structure plus the adjoining rooms.(d) Development on large allotments--(i) should distribute floorspace into well-articulated structures that are composed of separate wings or interconnected buildings, and(ii) each building or wing should be capped by a gently-pitched roof, and(iii) each building should be surrounded by garden courtyards that provide space for canopy trees planted to frame individual buildings.(e) On-site parking areas--(i) shall be accessed only from the rear or side of buildings via existing public carparks, laneways or secondary streets, and(ii) should be partially concealed behind retail or business floorspace.
(3) Pedestrian amenity and safety(a) The existing pedestrian network should be expanded by promoting new retail frontages surrounding public places or facing side streets and laneways.(b) Existing levels of sunlight available throughout public places and community gathering spots, during midwinter between 10am and 2pm, should be protected.(c) Continuous weather protection along all public frontages in the form of awnings or overhanging balconies should be provided.(d) Passive surveillance of all public places is to be promoted by--(i) ensuring appropriate orientation of shops, offices or dwellings, and(ii) incorporating appropriate design of ground floor walls and structures to provide unobstructed sight lines through public places.
(4) Parking and vehicle access Parking shall be provided in accordance with the relevant part of the Council's Better Living DCP .
(1) This Division applies to land shown edged heavy black on the locality plan below named "Blackheath Precinct VTC-BH02--Business Cottages Precinct" and shown by distinctive edging and annotated "VTC-BH02" on Map Panel A.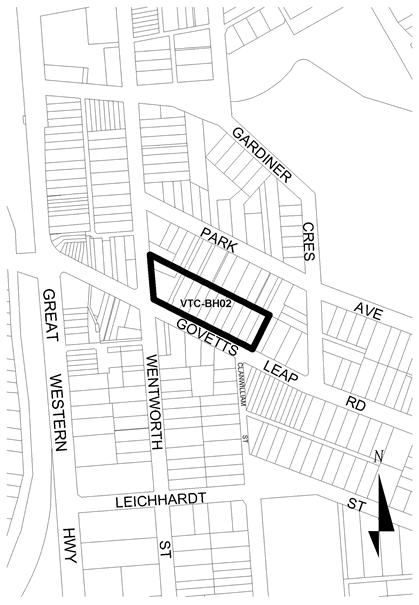
(2) Consent shall not be granted to development within the Blackheath Precinct VTC-BH02 unless the development proposed to be carried out--(a) complies, to the satisfaction of the consent authority, with the precinct objectives in achieving the precinct vision statement within this Division, and(b) complies with the building envelope within this Division, and(c) is consistent, to the satisfaction of the consent authority, with the design considerations within this Division.
(1) Precinct vision statement A variety of businesses, retailers, tourist-related activities and dwellings are accommodated in traditional Mountains-style cottages surrounded by garden settings.
Existing cottages are restored to maintain the historical value of this prominent location and to provide a visually distinctive backdrop to the neighbouring main street.
(2) Precinct objectives(a) To maintain and enhance the historically-distinctive pattern of detached cottages that are surrounded by gardens and free-standing garages.(b) To accommodate a diverse mix of dwellings, plus retail and other business-related services that service the local community as well as visitors.(c) To encourage modest increases in floorspace that are consistent or compatible with the general scale, bulk and architectural character of existing single storey timber-framed cottages.(d) To encourage restoration of traditional architectural forms and details for existing early-twentieth century cottages.(e) To encourage garden designs that are compatible with the established mix of deciduous and evergreen shrubs and trees throughout the surrounding area.(f) To provide on-site parking--(i) that does not dominate the street frontage, and(ii) that is integrated with the design of surrounding garden areas.
(1) Building height(a) Buildings shall not exceed a maximum building height of 8 metres or a maximum height at eaves of 6.5 metres.(b) External walls fronting a public place shall be contained within a building envelope projected at 30 degrees from a height of 7.5 metres above any boundary or boundaries to that public place.(c) The height above ground for the lowest habitable floor level shall not exceed 1 metre.(d) Cut or fill within 5 metres of any property boundary shall not exceed 0.5 metre.
(2) Building setback(a) Development shall provide front setbacks consistent with that of adjacent buildings.(b) Development shall provide a minimum side boundary setback of 2 metres.(c) Development shall provide a minimum rear boundary setback of 6 metres.(d) All setback areas shall be landscaped.
(3) Site coverage(a) The maximum site cover for buildings is 50 per cent of the total allotment area.(b) The minimum area to be retained as soft, pervious or landscaped area (excluding hard surfaces) is 40 per cent of the total allotment area.
(1) Landscaping, built form and finishes(a) Buildings are to either incorporate the structure or be in the form of existing traditional Mountains cottages. In particular--(i) buildings should be surrounded by landscaped areas, and(ii) buildings should not exceed 18 metres in any dimension, and(iii) floorplans should be articulated, and(iv) roofs should be gently-pitched with shady eaves and verandahs, and(v) external walls should include a proportion of painted finishes.(b) Any non-residential activities should be accommodated in buildings with a residential scale and character.(c) Gardens should provide a backdrop of canopy trees along rear boundaries, plus trees and shrubs scattered through front and side yards.(d) Driveways, parking areas and garages--(i) should not dominate any street frontage, and(ii) should be integrated with the design of surrounding landscaped areas.
(2) Amenity and safety(a) Passive surveillance is to be promoted throughout public areas by appropriate orientation of verandahs, balconies, entrance doors and the windows to living rooms or business premises.(b) Reasonable solar access is to be provided to all living rooms and private open spaces.
(3) Car parking requirements Parking shall be provided in accordance with the relevant part of the Council's Better Living DCP .
(1) This Division applies to land shown edged heavy black on the locality plan below named "Blackheath Precinct VTC-BH03--Highway Business Precinct" and shown by distinctive edging and annotated "VTC-BH03" on Map Panel A.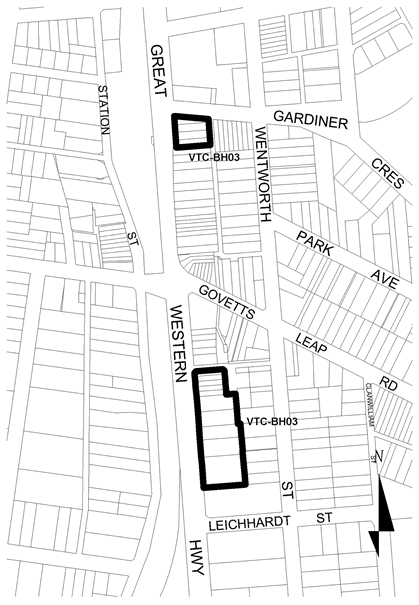
(2) Consent shall not be granted to development within the Blackheath Precinct VTC-BH03 unless the development proposed to be carried out--(a) complies, to the satisfaction of the consent authority, with the precinct objectives in achieving the precinct vision statement within this Division, and(b) complies with the building envelope within this Division, and(c) is consistent, to the satisfaction of the consent authority, with the design considerations within this Division.
(1) Precinct vision statement A variety of medium-scale retail and other businesses and tourist-related activities are accommodated in a location that is both visually prominent and highly accessible, serving both the resident community and visitors.
New development promotes a scenically-distinctive highway frontage to the Blackheath village, with landscaped settings that incorporate backdrops of tall canopy trees and distinctively-landscaped front gardens, plus building forms that reflect features of traditional main street shops or landmark guest-houses.
(2) Precinct objectives(a) To maximise the diversity of retail and other business-related services provided to both the local community and visitors.(b) To encourage new development--(i) that benefits from the high-exposure and accessibility of this precinct, and(ii) that is consistent or compatible with the scale and architectural character of existing buildings in neighbouring precincts, and(iii) that protects the amenity of neighbouring residential properties.(c) To encourage restoration of traditional architectural forms and details for any existing early-twentieth century buildings.(d) To encourage garden designs that complement and extend the established pattern of tall canopy trees located along side and rear boundaries of all properties.(e) To provide on-site parking--(i) that is visible from the Highway, and(ii) that provides safe access to and from the Highway, and(iii) that does not visually dominate any property's frontage to the Highway, and(iv) that is integrated with the design of surrounding garden areas.
(1) Building height(a) Buildings shall not exceed a maximum building height of 8 metres or a maximum height at eaves of 6.5 metres.(b) External walls fronting a public place shall be contained within a building envelope projected at 30 degrees from a height of 7.5 metres above any boundary or boundaries to that public place.(c) The height above ground for the lowest habitable floor level shall not exceed 1 metre.(d) Cut or fill within 5 metres of any property boundary shall not exceed 0.5 metre.
(2) Building setback(a) Development shall provide a minimum setback to the Great Western Highway of 6 metres.(b) Development shall provide a minimum side boundary setback of 2 metres.(c) For development that shares a rear boundary with existing residential development, the development shall provide a minimum rear boundary setback of 6 metres.(d) All setback areas shall be landscaped.
(3) Site coverage(a) The maximum site cover for buildings is 55 per cent of the total allotment area.(b) The minimum area to be retained as soft, pervious or landscaped area (excluding hard surfaces) is 35 per cent of the total allotment area.
(1) Active street frontages Development facing the Highway is to--(a) promote new retail or other business premises along at least 50 per cent of ground level frontages, and(b) for all storeys above ground, incorporate balconies or extensive windows, or both.
(2) Built form, finishes and landscaping(a) Development is to promote the appearance of traditional mainstreet shop-terraces or traditional Mountains-style guest-houses facing the Highway. In particular--(i) buildings are to provide either traditional shop fronts with overhead awnings or balconies or to display a residential character, with articulated floorplans capped by gently pitched roofs with shady eaves and extensive verandahs, and(ii) all visible facades should display a form and finishes that are consistent with or complementary to the architectural character of traditional buildings dating from the Edwardian-era or the Inter-War period.(b) Gardens should provide a backdrop of canopy trees along rear boundaries, plus scattered trees and shrubs through front and side yards to frame buildings, driveways and parking areas.(c) On-site parking areas--(i) should be located behind buildings and partially concealed from the Highway, and(ii) should be integrated with landscape design of garden areas.
(3) Pedestrian amenity and safety(a) New retail frontages are to be provided along the Highway to expand the existing town centre pedestrian network.(b) Passive surveillance is to be promoted throughout public areas by appropriate orientation of verandahs, balconies, entrance doors and windows to living rooms or business premises.
(4) Car parking requirements Parking shall be provided in accordance with the relevant part of the Council's Better Living DCP .
(1) This Division applies to land shown edged heavy black on the locality plan below named "Blackheath Precinct VH-BH01--Wentworth Street Precinct" and shown by distinctive edging and annotated "VH-BH01" on Map Panel A.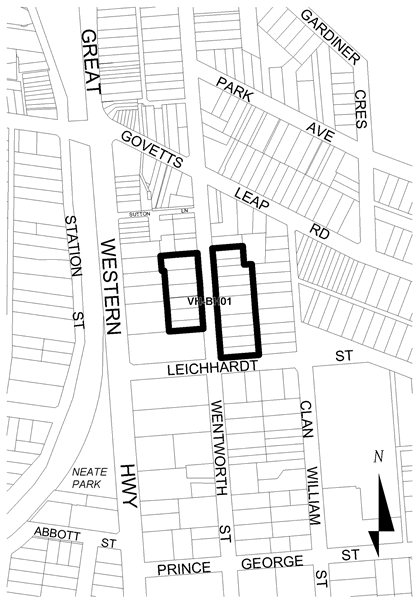
(2) Consent shall not be granted to development within the Blackheath Precinct VH-BH01 unless the development proposed to be carried out--(a) complies, to the satisfaction of the consent authority, with the precinct objectives in achieving the precinct vision statement within this Division, and(b) complies with the building envelope within this Division, and(c) is consistent, to the satisfaction of the consent authority, with the design considerations within this Division.
(1) Precinct vision statement A mix of single and multiple-unit dwellings are located close to the town centre, expanding the range of residential accommodation that is available in the Blackheath village.
In order to provide a visually distinctive backdrop to the neighbouring town centre, redevelopments are encouraged to restore existing cottages and retain visually significant elements of established garden settings. New buildings reflect the pattern, scale and architectural style of the traditional Mountains-style cottages.
(2) Precinct objectives(a) To maximise the diversity of residential accommodation available in the Blackheath village.(b) To promote high levels of residential amenity for both future residents and existing neighbouring properties.(c) To maintain and enhance the distinctive existing pattern of detached cottages surrounded by gardens and free-standing garages that--(i) conserve existing trees providing visually significant streetscape features, and(ii) ensure that landscaping complements and extends the established pattern of tall canopy trees that are located primarily along side and rear property boundaries.(d) To promote new residential buildings that are consistent or compatible with the scale, bulk and architectural character of existing single-storey houses and cottages.(e) To encourage restoration of traditional architectural forms and details for existing early-twentieth century cottages or houses.(f) To provide on-site parking--(i) that does not dominate the street frontage, and(ii) that is integrated with the design of surrounding garden areas.
(1) Building height(a) Buildings shall not exceed a maximum building height of 8 metres or a maximum height at eaves of 6.5 metres.(b) The height above ground for the lowest habitable floor level shall not exceed 1 metre.(c) Cut or fill within 5 metres of any property boundary shall not exceed 0.5 metre.
(2) Building setback(a) The setback to Wentworth Street shall be a minimum of 8 metres.(b) On corner allotments, the setback to the secondary frontage shall be a minimum of 4 metres.(c) Side boundary setbacks shall be a minimum of 2 metres.(d) Development located on the western side of Wentworth Street shall provide a minimum rear setback of 2 metres.(e) Development located on the eastern side of Wentworth Street shall provide a minimum rear setback of 6 metres.(f) All setback areas shall be landscaped.
(3) Site coverage(a) The maximum site cover for buildings is 50 per cent of the total allotment area.(b) The minimum area to be retained as soft, pervious or landscaped area (excluding hard surfaces) is 40 per cent of the total allotment area.
(1) Landscaping, built form and finishes(a) Buildings should incorporate either the structure or be in the traditional form of existing Mountains cottages. In particular--(i) buildings should be surrounded by landscaped areas, and(ii) buildings should not exceed 15 metres in any direction, and(iii) floorplans should be articulated, and(iv) roofs should be gently-pitched with shady eaves and verandahs, and(v) external walls should include a proportion of painted finishes.(b) Any non-residential activities should be accommodated in buildings with a residential scale and character.(c) Gardens should incorporate a backdrop of canopy trees along rear boundaries plus trees and shrubs scattered through front and side yards.(d) Driveways, parking areas and garages--(i) should not dominate any street frontage, and(ii) should be integrated with the design of surrounding landscaped areas.
(2) Amenity and safety(a) Passive surveillance is to be promoted throughout public places by appropriate orientation of verandahs, balconies, entrance doors and the windows to living rooms or business premises.(b) Reasonable solar access is to be provided to all living rooms and private open spaces.
(1) This Division applies to land shown edged heavy black on the locality plan below named "Blackheath Precinct VH-BH02--Cnr Hat Hill Road and Wentworth Street Precinct" and shown by distinctive edging and annotated "VH-BH02" on Map Panel A.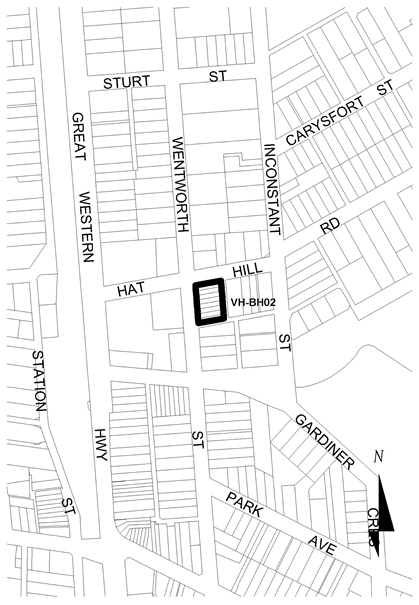
(2) Consent shall not be granted to development within the Blackheath Precinct VH-BH02--Cnr Hat Hill Road and Wentworth Street unless the development proposed to be carried out--(a) complies, to the satisfaction of the consent authority, with the precinct objectives in achieving the precinct vision statement within this Division, and(b) complies with the building envelope within this Division, and(c) is consistent, to the satisfaction of the consent authority, with the design considerations within this Division.
(1) Precinct vision statement Alternative forms of housing are provided within a landscaped setting that is in sympathy with the park opposite. The housing contributes to meeting housing demand in accordance with changing demographics within the Blue Mountains.
(2) Precinct objectives(a) To provide alternative housing forms in convenient locations.(b) To present urban forms that incorporate appropriate energy efficiency measures.(c) To promote urban design that is reflective and sympathetic to traditional built forms characteristic of residential development within the locality.(d) To provide active street frontages to primary streets.(e) To contribute to a range of housing options and a variety of dwelling sizes.(f) To ensure landscaping is incorporated within the design of development, reflecting the garden character of the locality.(g) To ensure on-site car parking does not dominate the design or layout of buildings.
(1) Building height Buildings shall not exceed a maximum building height of 8 metres or a maximum height at eaves of 6.5 metres.
(2) Building setback The minimum setback from the street frontage is 4.5 metres.
(3) Site coverage(a) The maximum site coverage for each allotment is 50 per cent.(b) The minimum pervious area required for each allotment is 40 per cent.
(4) Development density The maximum floor space ratio for development is 1:1.
(1) Development shall provide articulation and building modulation in order to minimise the bulk of buildings.
(2) Development is to provide active street frontage to the primary street.
(3) Development is to provide landscaping along the street frontages that is reflective of plantings along Wentworth Street.
(4) Garages and car parking are to be screened from public streets and located internally so as not to dominate the streetscape and layout of design.
(1) This Division applies to land shown edged heavy black on the locality plan below named "Medlow Bath Precinct VT-MB01--Great Western Highway, Medlow Bath Precinct" and shown by distinctive edging and annotated "VT-MB01" on Map Panel A.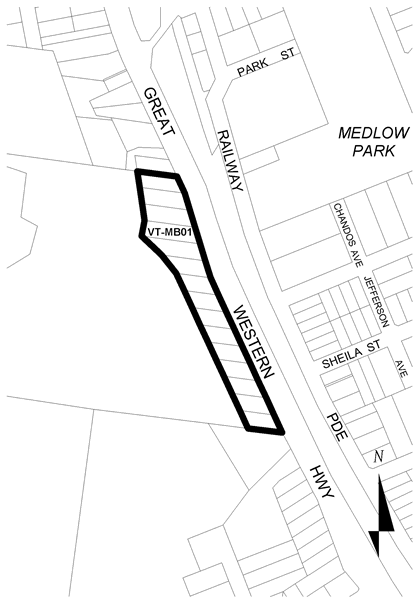
(2) Consent shall not be granted to development within the Medlow Bath Precinct VT-MB01 unless the development proposed to be carried out--(a) complies, to the satisfaction of the consent authority, with the precinct objectives in achieving the precinct vision statement within this Division, and(b) complies with the building envelope within this Division, and(c) is consistent, to the satisfaction of the consent authority, with the design considerations within this Division.
(3) Consent must not be granted unless the consent authority has considered a heritage impact assessment and conservation management plan that proposes measures to minimise the impact of development on the Hydro Majestic and its grounds.
(1) Precinct vision statement The area is characterised by the historical association of the site with the Hydro Majestic and the development of associated tourist and highway uses. The area has views over Megalong Valley and is constrained by the presence of the escarpment on the south-western boundary.
Future development responds to the environmental constraints imposed by the precinct's location and maintains the dominance of the Hydro Majestic. Tourist uses are consolidated and the area is promoted as a predominant tourist attraction within the Blue Mountains.
(2) Precinct objectives(a) To encourage development that complements and is sympathetic to the heritage significance of the Hydro Majestic.(b) To encourage development that maintains the Hydro Majestic as the predominant feature in this precinct.(c) To minimise the impact of development on escarpment areas.
(1) Building height Buildings are not to exceed a maximum building height of 8 metres or a maximum height at eaves of 6.5 metres.
(2) Building setback The minimum front setback is 10 metres.
(3) Site coverage The maximum site coverage for any development is not to exceed 35 per cent.
(4) Development density The maximum floor space ratio for development is 0.4:1.
(1) Appropriate landscaping shall be provided within the front setback.
(2) The existing mature vegetation on site (Pinus radiata) is to be retained.
(3) Front facades shall address the street and be well articulated through the provision of doors, windows, verandahs, etc.
(4) Building height and roof pitch are to be varied in order to minimise the bulk of buildings.
(5) Tree planting should be consistent with existing vegetation within the area, ie exotic landscaped gardens.
(6) The development shall be constructed of non-reflective, muted colours that do not undermine the visual dominance of the Hydro Majestic Hotel when viewed from Megalong Valley.
(1) This Division applies to land shown edged heavy black on the locality plan below named "Katoomba Precinct VTC-KA01--Katoomba Street and Bathurst Road Shopping Strip Precinct" and shown by distinctive edging and annotated "VTC-KA01" on Map Panel A.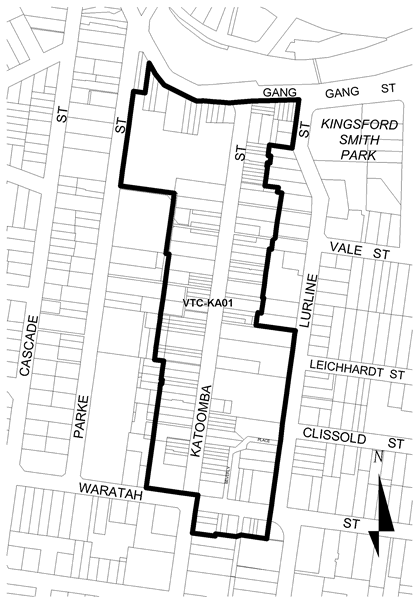
(2) Consent shall not be granted to development within the Katoomba Precinct VTC-KA01 unless the development proposed to be carried out--(a) complies, to the satisfaction of the consent authority, with the precinct objectives in achieving the precinct vision statement within this Division, and(b) complies with the building envelope within this Division, and(c) is consistent, to the satisfaction of the consent authority, with the design considerations within this Division.
(1) Precinct vision statement A traditional shopping strip in a distinct environmental setting, the precinct will accommodate a diverse mix of traditional "Town Centre" uses, including residential uses, serving both the local community and tourists alike.
Exhibiting high levels of pedestrian amenity, convenience and safety, the precinct will function as the most active and vibrant part of the Katoomba Village, with shops and other premises trading for extended hours, over evenings and on weekends.
Future development will maintain a streetscape that is generally two and three storeys in scale, conserves and celebrates built heritage and period items and is represented by a near continuous row of separate and narrow shop-fronts. New development will also generate active street frontages to all public areas including both Pioneer and Pryor Places.
(2) Precinct objectives(a) To promote a diversity of retailing, commercial, community, cultural and residential uses that serve the community, business and tourists.(b) To promote a built form and scale that is consistent with that of the existing and adjacent streetscape.(c) To conserve buildings with heritage significance and protect the identified heritage value and character of other buildings in the precinct.(d) To promote active street frontages to all roads, lanes, footpaths and public areas.(e) To enhance pedestrian linkages within the Katoomba Village.
(1) Building height(a) Buildings are not to exceed a maximum building height of 11 metres.(b) Notwithstanding paragraph (a), where adjacent buildings have a building height greater than 11 metres, the consent authority may grant consent to development resulting in a building height that does not exceed 13 metres.(c) When considering development in accordance with paragraph (b), the consent authority shall take into account the height of the adjacent buildings and the effect of any height variation on the amenity of the streetscape.
(2) Building setback(a)(i) Buildings are to have a setback of 0 metre.(ii) Notwithstanding subparagraph (i), when there is a front building line established by adjacent buildings, new development may provide a setback consistent with that adjacent setback.(b)(i) Buildings are to have a setback of 0 metre.(ii) Notwithstanding subparagraph (i), where the side boundary adjoins a public road, laneway or public place, setbacks greater than 0 metre may be considered, but only where it can be demonstrated that an active frontage will be provided.
(3) Development density(a) The maximum floor space ratio for development is 1.5:1.(b) Notwithstanding paragraph (a), additional floor space allowances, until a combined maximum floor space ratio of 2:1 is achieved, will be considered for development that provides any one or more of the following to the satisfaction of the consent authority--(i) significantly enhanced public domain,(ii) significantly enhanced pedestrian amenity,(iii) public places and plazas,(iv) residential uses, where the residential component provides a minimum of 65 per cent of the additional floor space allowance.
(1) Active street frontages(a) Visible retail or commercial activity along the entire length of primary street frontages to Katoomba Street, Bathurst Road and Waratah Street.(b) Secondary frontages to a public road, laneway or public place shall provide a visible and active street frontage distributed along a minimum of 65 per cent of that frontage.
(2) Built form and finishes(a) Development fronting Katoomba Street, Waratah Street and Bathurst Road shall have regard to the following design elements--(i) narrow terraced building forms,(ii) symmetrically proportioned principal facades,(iii) pitched roof lines,(iv) stepping parapets,(v) predominantly masonry walls with piers or panels of contrasting materials or finishes,(vi) windows and window frames that are consistent with period buildings,(vii) cantilevered metal awnings with flush front fascias,(viii) all visible walls shall be articulated with appropriate design elements.(b) Signage shall be coordinated with shop front design.(c) Buildings fronting Lurline Street shall present a frontage compatible with the existing residential streetscape.
(3) Pedestrian amenity and safety(a) Provide continuous overhead awnings, where achievable, along the length of a frontage to a street, laneway or public place.(b) Incorporate appropriate levels of lighting to all on-site pedestrian areas. All light fittings will have a form and character consistent with that of the building.(c) On-site car parking shall not be accessed from Katoomba Street or Waratah Street.
(4) Car parking requirements(a) Parking shall be provided in accordance with the relevant part of the Council's Better Living DCP .(b) Notwithstanding paragraph (a), the consent authority shall not require strict compliance with that part of the Council's Better Living DCP referred to in paragraph (a) where it can be demonstrated, to the satisfaction of the consent authority, that--(i) the development seeks the reuse of existing abandoned floor space, or(ii) the development provides additional gross floor areas of less than 150 square metres.
(1) This Division applies to land shown edged heavy black on the locality plan below named "Katoomba Precinct VTC-KA02--District Retail Precinct" and shown by distinctive edging and annotated "VTC-KA02" on Map Panel A.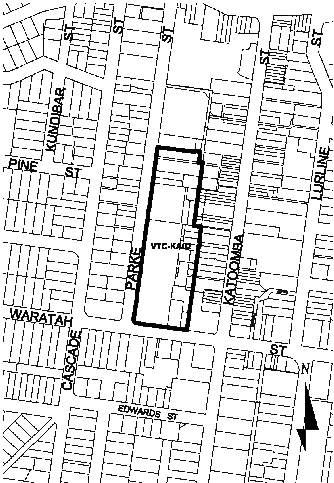
(2) Consent must not be granted to development within the Katoomba Precinct VTC-KA02 unless the development proposed to be carried out--(a) complies, to the satisfaction of the consent authority, with the precinct objectives in achieving the precinct vision statement within this Division, and(b) complies with the building envelope within this Division, and(c) is consistent, to the satisfaction of the consent authority, with the design considerations within this Division.
(1) Precinct vision statement Serving as the core area for district-scale retailing facilities, this precinct will see increases in commercial floor space in response to increasing retailing demands for upper mountains residents. Future development is represented in well-designed, multi-level buildings of a more contemporary form. Building designs will incorporate stronger interfaces with Parke and Waratah Streets, represented by active street frontages and prominent building entries. The precinct provides an enhanced public domain that offers high levels of accessibility to both pedestrians and vehicles, but minimises conflicts between the two. The precinct will be well served by vehicle parking and heavy vehicle access, however neither will be visually prominent elements. The precinct will also provide clear and tangible links between existing retailing on Katoomba Street, and Katoomba Precinct VTC-KA06 to the north.
(2) Precinct objectives(a) To promote the location of district-scale shopping facilities and services within this precinct.(b) To encourage a built form that exhibits a high quality urban design.(c) To enhance pedestrian linkages with adjacent precincts.(d) To provide for efficient management of vehicular access, parking and loading.(e) To minimise conflicts between pedestrians and vehicles.(f) To minimise vehicle access points from Parke and Waratah Streets.(g) To provide strong interfaces with Parke and Waratah Streets and Katoomba Precinct VTC-KA06.
(1) Building height(a) Buildings are not to exceed a maximum height of 15 metres.(b) Notwithstanding paragraph (a), if any building or part of a building is located within a distance of 50 metres to the northern boundary of this precinct (adjoining the precinct designated VTC-KA06) the building is not to exceed a maximum height of 12 metres.(c) Consent to a development application for the construction of a building within this precinct must not be granted unless the consent authority is satisfied, after considering a detailed view analysis, that all viewing opportunities from the podium level of the Blue Mountains Cultural Centre to the town, Jamison Valley and Frank Walford Park will be maintained.(d) For the purposes of paragraph (c), podium level is--(i) at or below an Australian Height Datum of 1024.5 metres, and(ii) at or below the finished level of College Lane at the northern boundary of the precinct, and(iii) at or below 12 metres above the finished level of College Lane at the south eastern boundary of the precinct.
(2) Building setback(a) Buildings with a frontage to Parke and Waratah Streets are to have a setback of 0 metre to that frontage.(b) Notwithstanding paragraph (a), setbacks greater than 0 metre may be considered, but only where it can be demonstrated that--(i) the increased setback forms part of a building entry, and(ii) the setback incorporates an active street frontage.
(3) Development density(a) The maximum floor space ratio for development is 2:1.(b) Notwithstanding paragraph (a), additional floor space allowances, until a combined maximum floor space ratio of 3:1 is achieved, will be considered for development that provides any one or more of the following to the satisfaction of the consent authority--(i) significantly enhanced public domain,(ii) significantly enhanced pedestrian amenity,(iii) public places and plazas,(iv) residential uses where the residential component provides a minimum of 65 per cent of the additional floor space.
(1) Active street frontages(a) Visible retail or other commercial activity along a minimum of 50 per cent of a frontage to a public road (except Pioneer Place) or pathway.(b) Visible retail or other commercial activity along a minimum of 65 per cent of a frontage to Pioneer Place.
(2) Built form and finishes(a) Long elevations are to present varied heights and forms.(b) Visible walls are not to be left blank, unadorned or unarticulated.(c) Roof forms should conceal mechanical plant and equipment and will present well when viewed from adjacent buildings, private open space and public areas.(d) The design of parking and heavy vehicle loading and manoeuvring areas shall minimise visual impact when viewed from public streets and places.(e) The height and form of buildings, particularly those adjacent to Katoomba Precinct VTC-KA06, will not obscure views from the public areas on the podium level (as referred to in clause 3) of the Cultural Precinct.
(3) Pedestrian amenity and safety(a) Awnings or colonnades over the entire length of public footpaths and pedestrian areas.(b) Paths and plaza areas that minimise conflicts between vehicles and pedestrians.(c) Clear sight lines along the entire length of a pedestrian area.(d) Incorporate appropriate levels of lighting to all pedestrian areas. All light fittings will have a form and character that is consistent with that of the building.(e) The design and provision of any pedestrian accessways to Waratah Street, Parke Street, or adjoining precincts shall enable easy access for all pedestrians, including those with limited mobility and encumbrances such as strollers and the like.
(4) Parking and vehicular access(a) The provision of parking spaces in accordance with the relevant part of the Council's Better Living DCP .(b) No additional vehicular access points shall be permitted off Parke or Waratah Streets.(c) Primary access to parking shall be off Parke Street.(d) The demonstration of safe and efficient heavy vehicle loading and manoeuvring areas.
(1) This Division applies to land shown edged heavy black on the locality plan below named "Katoomba Precinct VTC-KA03--Waratah Commercial Precinct" and shown by distinctive edging and annotated "VTC-KA03" on Map Panel A.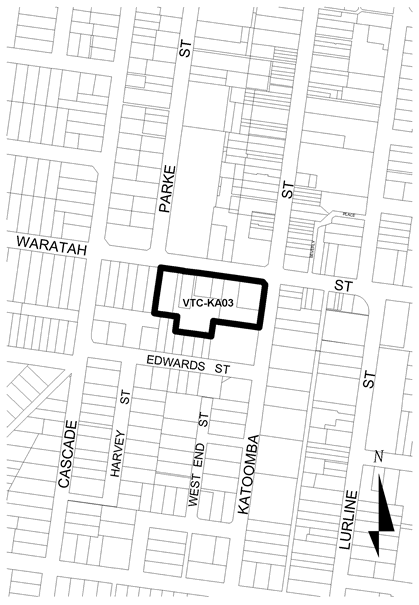
(2) Consent shall not be granted to development within the Katoomba Precinct VTC-KA03 unless the development proposed to be carried out--(a) complies, to the satisfaction of the consent authority, with the precinct objectives in achieving the precinct vision statement within this Division, and(b) complies with the building envelope within this Division, and(c) is consistent, to the satisfaction of the consent authority, with the design considerations within this Division.
(1) Precinct vision statement Defining the southern edge of the town centre, this precinct serves as a transition between the retail core and adjacent residential areas. It accommodates a mix of land uses including lower order retail activities, but is characterised by a predominance of commercial and community activities.
The form and scale of new development will respond to the topography of the site, will reflect the mix of residential and commercial uses and will generally be characterised by one and two-storey scale buildings.
Traffic is managed efficiently and minimises conflicts with vehicles utilising the precinct to the north.
(2) Precinct objectives(a) To promote and maintain a mix of commercial, retail, residential and community uses that reinforce and support the role of the Katoomba village.(b) To encourage infill development that is consistent with the existing traditional streetscape character of Katoomba Street.(c) To encourage development that reinforces the existing site topography.(d) To protect the amenity of adjacent residential areas.(e) To provide for the efficient management of vehicular access, parking and loading.(f) To provide active street frontages to all public streets and pedestrian areas.
(1) Building height Buildings are not to exceed a maximum building height of 8 metres.
(2) Building setback Buildings with a frontage to Waratah or Katoomba Street are to have a setback of 0 metre.
(3) Development density(a) The maximum floor space ratio for development is 1:1.(b) Notwithstanding paragraph (a), additional floor space allowances, until a combined maximum floor space ratio of 1.5:1 is achieved, will be considered for development that incorporates residential uses, where the residential component provides a minimum of 65 per cent of the additional floor space allowance.
(1) Development shall respond to the topography of the site and step down the slope.
(2) Visible walls shall not be left blank, unadorned or unarticulated.
(3) Development shall present visible retail or other commercial activity along a minimum of 65 per cent of a frontage to Waratah and Katoomba Streets.
(4) Development fronting streets, laneways or public places shall provide continuous overhead awnings along the length of that frontage.
(5) The design of parking and heavy vehicle loading and manoeuvring areas shall minimise visual impact when viewed from public streets and places.
(1) This Division applies to land shown edged heavy black on the locality plan below named "Katoomba Precinct VTC-KA04--Katoomba Town Approach Precinct" and shown by distinctive edging and annotated "VTC-KA04" on Map Panel A.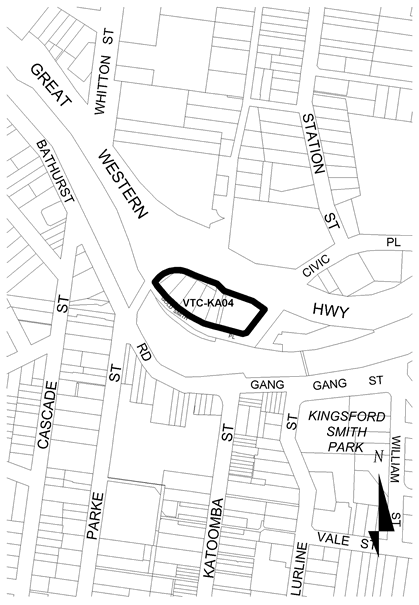
(2) Consent shall not be granted to development within the Katoomba Precinct VTC-KA04 unless the development proposed to be carried out--(a) complies, to the satisfaction of the consent authority, with the precinct objectives in achieving the precinct vision statement within this Division, and(b) complies with the building envelope within this Division, and(c) is consistent, to the satisfaction of the consent authority, with the design considerations within this Division.
(1) Precinct vision statement Located adjacent to the primary road and rail corridors, this precinct will experience substantial redevelopment of sites and will operate as both a "gateway" and transport interchange for the Katoomba Village. New development will support this gateway role by presenting urban design of the highest quality that contributes to a positive first experience of Katoomba. This, together with a mix of land uses that support the role of the town centre, will entice passing traffic to enter the town.
Trading over extended hours, development will provide passive surveillance and improved public safety and amenity.
The precinct's interchange role will be supported by ample provision of commuter car parking, coach parking and convenient pedestrian access to the town centre. Whilst offering high levels of accessibility to both pedestrian and vehicles, potential conflicts between the two will be minimised.
(2) Precinct objectives(a) To promote urban forms of the highest design quality and incorporate strong "gateway" and "town entry" urban design elements.(b) To encourage a mix of land uses that support and contribute to the role of the Katoomba village.(c) To promote the economic viability of the Katoomba village.(d) To promote the efficient operation of the precinct as a transport interchange.(e) To minimise conflicts between pedestrians and vehicles.(f) To promote pedestrian linkages to Yeaman's Bridge and through the railway underpass.(g) To maintain important views to the town centre of Katoomba.
(1) Building height(a) Buildings shall not exceed a maximum building height of 10 metres, except as provided in paragraph (b).(b) Notwithstanding paragraph (a), the consent authority may permit a maximum building height of 20 metres for a part of a building that presents a frontage directly to the Great Western Highway, if the area of the part of the building that exceeds 10 metres is not more than 40 per cent of the total site coverage.
(2) Building setback(a) Buildings fronting Goldsmith Place are to have a setback of 0 metre to that frontage.(b) Notwithstanding paragraph (a), setbacks greater than 0 metre may be considered, but only where it can be demonstrated that the setback incorporates active street frontages.
(3) Development density(a) The maximum floor space ratio for development is 1.5:1.(b) Notwithstanding paragraph (a), additional floor space allowances, until a combined maximum floor space ratio of 2.1 is achieved, will be considered for development that provides any one or more of the following to the satisfaction of the consent authority--(i) significantly enhanced public domain,(ii) significantly enhanced pedestrian amenity,(iii) public places and plazas.
(1) Active street frontages Visible and interactive uses distributed regularly along 65 per cent of its frontage to Goldsmith Place.
(2) Built form and finishes(a) Long elevations shall present varied heights and forms.(b) Visible walls shall not be left blank, unadorned or unarticulated.(c) Roof forms shall conceal mechanical plant and equipment and will present well when viewed from adjacent development.(d) Gateway or entry statements at the corner and frontage of the Great Western Highway and Yeaman's Bridge.(e) All parking areas and delivery docks shall be concealed from public view.
(3) Pedestrian amenity and safety(a) Awnings or colonnades over the entire length of public footpaths and pedestrian areas.(b) Pathways that minimise conflicts between vehicles and pedestrians.(c) Clear sight lines along pedestrian areas.(d) Appropriate levels of lighting to all pedestrian areas. All light fittings will have a form and character that is consistent with that of the building.(e) Public pedestrian access between Yeaman's Bridge and Goldsmith's Place, where development provides a frontage to both places.
(4) Car parking requirements(a) Parking shall be provided in accordance with the relevant part of the Council's Better Living DCP .(b) Notwithstanding paragraph (a), the consent authority shall not require strict compliance with that part of the Council's Better Living DCP referred to in paragraph (a) where it can be demonstrated, to the satisfaction of the consent authority, that--(i) the development seeks the reuse of existing abandoned floor space, or(ii) the development provides additional gross floor area of less than 150 square metres.
(1) This Division applies to land shown edged heavy black on the locality plan below named "Katoomba Precinct VTC-KA05--Katoomba Town Entry Precinct" and shown by distinctive edging and annotated "VTC-KA05" on Map Panel A.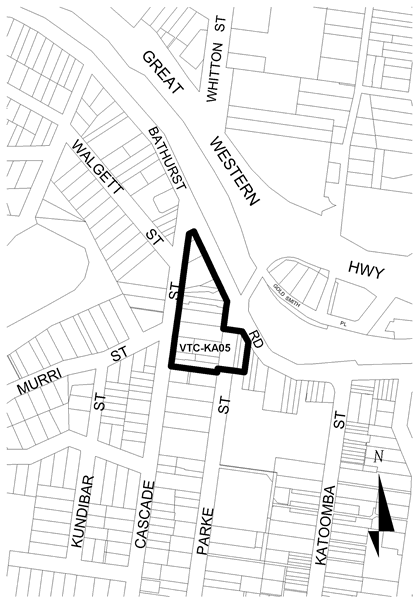
(2) Consent shall not be granted to development within the Katoomba Precinct VTC-KA05 unless the development proposed to be carried out--(a) complies, to the satisfaction of the consent authority, with the precinct objectives in achieving the precinct vision statement within this Division, and(b) complies with the building envelope within this Division, and(c) is consistent, to the satisfaction of the consent authority, with the design considerations within this Division.
(1) Precinct vision statement This precinct derives its prominence from its town entry position and associated visibility from Yeaman's Bridge, Bathurst Road and Parke Street. New development provides high quality entry statements and contributes to the definition of Katoomba as a town with a unique character defined by its historic built form and environmental setting.
This precinct will support the viability of the town's core retail areas by providing a mix of land uses including commercial, residential and retailing opportunities.
Future development will provide a streetscape that is generally two storeys in scale, conserves and celebrates built heritage and period items, and is represented by a near continuous row of separate shop-buildings on narrow-fronted allotments. Traffic management measures are provided to facilitate ready vehicle access to the town centre.
(2) Precinct objectives(a) To enhance the entry to Katoomba and reflect the unique characteristics of the town centre.(b) To promote urban forms that are appropriate to the prominence of the location and that demonstrate urban design outcomes of the highest quality.(c) To conserve buildings with historic value and ensure infill development complements the character of the existing historic buildings.(d) To encourage a mix of land uses that reinforce and support the activities of the town centre.(e) To promote efficient vehicle movement to and from Yeaman's Bridge.(f) To enhance pedestrian linkages with other precincts in the Katoomba village.
(1) Building height(a) Buildings are not to exceed a maximum building height of 11 metres.(b) Notwithstanding paragraph (a), where adjacent buildings have a building height greater than 11 metres, then a maximum building height of 13 metres may be considered.
(2) Building setback(a) Buildings are to have a setback of 0 metre to the primary street frontage.(b) Buildings shall extend across the full width of the primary street frontage.
(3) Development density(a) The maximum floor space ratio for development is 1.5:1.(b) Notwithstanding paragraph (a), additional floor space allowances, until a combined maximum floor space ratio of 2:1 is achieved, will be considered for development that provides any one or more of the following to the satisfaction of the consent authority--(i) significantly enhanced public domain,(ii) significantly enhanced pedestrian amenity,(iii) public places and plazas,(iv) residential uses where the residential component provides a minimum of 65 per cent of the additional floor space allowance.
(1) Active street frontages(a) Visible retail or other commercial activity along the entire length of primary street frontages.(b) Secondary frontages to a public road, laneway or public place shall provide a visible and active street frontage distributed along a minimum of 65 per cent of that frontage.
(2) Built form and finishes(a) Development fronting Parke Street and Bathurst Road shall have regard to the following design elements--(i) narrow terraced building forms,(ii) symmetrically proportioned principal facades,(iii) pitched roof lines,(iv) stepping parapets,(v) predominantly masonry walls with piers or panels of contrasting materials or finishes,(vi) windows and window frames that are consistent with period buildings,(vii) cantilevered metal awnings with flush front fascias,(viii) all visible walls articulated with appropriate design elements.(b) Signage shall be coordinated with shop-front design.
(3) Pedestrian amenity and safety(a) Provides continuous overhead awnings along the length of a frontage to a street, laneway or public place.(b) Incorporates appropriate levels of lighting to all pedestrian areas. All light fittings will have a form and character consistent with that of the building.(c) On-site car parking shall not be accessed directly from Bathurst Road.
(4) Car parking requirements(a) Parking shall be provided in accordance with the relevant part of the Council's Better Living DCP .(b) Notwithstanding paragraph (a), the consent authority shall not require strict compliance with that development control plan where it can be demonstrated, to the satisfaction of the consent authority, that--(i) the development seeks the reuse of existing abandoned floor space, and(ii) the development provides additional gross floor areas of less than 150 square metres.
(1) This Division applies to land shown edged heavy black on the locality plan below named "Katoomba Precinct VT-KA01--Lurline Street South Precinct" and shown by distinctive edging and annotated "VT-KA01" on Map Panel A.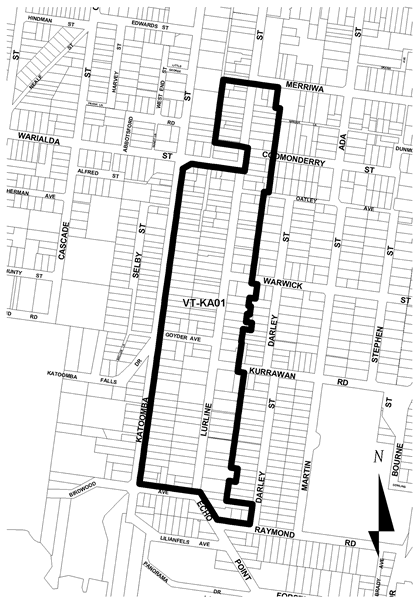
(2) Consent shall not be granted to development within the Katoomba Precinct VT-KA01 unless the development proposed to be carried out--(a) complies, to the satisfaction of the consent authority, with the precinct objectives in achieving the precinct vision statement within this Division, and(b) complies with the building envelope within this Division, and(c) is consistent, to the satisfaction of the consent authority, with the design considerations within this Division.
(1) Precinct vision statement This location presents a range of tourist related uses that contribute to the visitor experience by providing an interesting and interactive streetscape. Development retains a generally single storey scale and reflects traditional architectural features of the historic built form within this precinct.
(2) Precinct objectives(a) To encourage a range of land uses that reinforce this location's historical association with tourist related activities.(b) To maintain the existing scale of built form that is predominant in this location.(c) To promote development that is sympathetic to the historical buildings within this precinct.(d) To promote pedestrian related uses on street frontages that reinforce the tourist walk linkage between Katoomba Town Centre and Echo Point.
(1) Building height(a) Buildings are to have a maximum building height of 6.5 metres and a maximum height at eaves of 4.5 metres.(b) Notwithstanding paragraph (a), the consent authority may allow an increase in building height, but only where it is satisfied that the building--(i) is located within an area that has a 2 storey residential character, and(ii) incorporates a design that minimises its apparent bulk when viewed from the street, and(iii) provides for a roof form and pitch that is consistent with the predominant form of traditional housing stock within the surrounding area, and(iv) does not exceed a maximum building height of 8 metres or a maximum height at eaves of 6.5 metres.
(2) Building setback The minimum setback for a front wall of a building or carport, for a non-residential land use, is 3 metres.
(3) Development density The maximum floor space ratio for development is 0.4:1.
(1) Development shall provide active street frontages.
(2) Buildings shall incorporate a form and finish that are consistent with, or complementary to, the periods and architectural character of adjoining buildings.
(3) Visible walls shall not be left blank, unadorned or unarticulated.
(4) Commercial signage shall be co-ordinated to reflect a village character, with local design themes predominating over corporate signage.
(5) Parking shall be concealed or be located behind "active" or "inhabited" building frontages.
(1) This Division applies to land shown edged heavy black on the locality plan below named "Katoomba Precinct VT-KA02--Lurline Street North Precinct" and shown by distinctive edging and annotated "VT-KA02" on Map Panel A.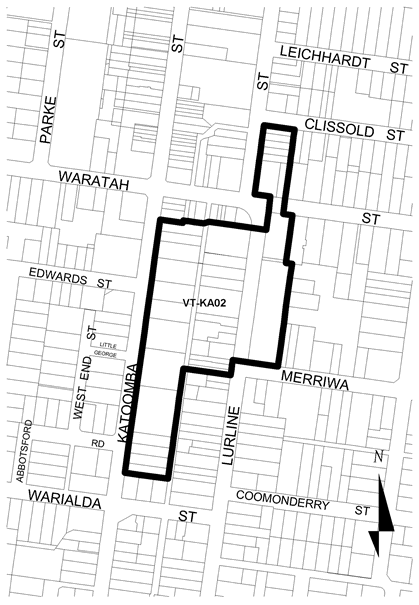
(2) Consent shall not be granted to development within the Katoomba Precinct VT-KA02 unless the development proposed to be carried out--(a) complies, to the satisfaction of the consent authority, with the precinct objectives in achieving the precinct vision statement within this Division, and(b) complies with the building envelope within this Division, and(c) is consistent, to the satisfaction of the consent authority, with the design considerations within this Division.
(1) Precinct vision statement Development consolidates the higher density built form and tourist land uses within this area. The consolidation of land uses assists in providing a connection between the Katoomba town centre and Echo Point. Built form is of a comparatively denser scale and takes advantage of the unique views available to the east over the Jamison Valley. Architectural detailing reflects forms and finishes present in the historic guesthouses and flat buildings typical in and around Lurline Street.
(2) Precinct objectives(a) To encourage development that complements the existing built form and that responds to the topography of the location.(b) To encourage active street frontages that enhance pedestrian amenity.(c) To promote pedestrian linkages to the town centre.
(1) Building height Buildings are not to exceed a maximum building height of 8 metres or a maximum height at eaves of 6.5 metres.
(2) Building setback Front setbacks shall be consistent with setbacks of adjoining properties.
(3) Site coverage The maximum site coverage of any building shall not exceed 50 per cent of the total site area.
(4) Development density The maximum floor space ratio for development is 0.8:1.
(1) View sharing principles between the proposed development and existing surrounding development are to be adhered to.
(2) The ability to provide for basement car parking.
(3) The potential for through-site pedestrian links to improve permeability of the area.
(4) Development shall provide active street frontages.
(5) Buildings shall incorporate a form and finish that are consistent with, or complementary to the periods and architectural character of adjoining buildings.
(6) Visible walls shall not be left blank, unadorned or unarticulated.
(7) Commercial signage shall be co-ordinated to reflect a village character.
(8) Local design themes are to predominate over corporate signage.
(9) Parking shall be concealed or be located behind "active" or "inhabited" building frontages.
(1) This Division applies to land shown edged heavy black on the locality plan below named "Katoomba Precinct VT-KA03--Gang Gang Street East Precinct" and shown by distinctive edging and annotated "VT-KA03" on Map Panel A.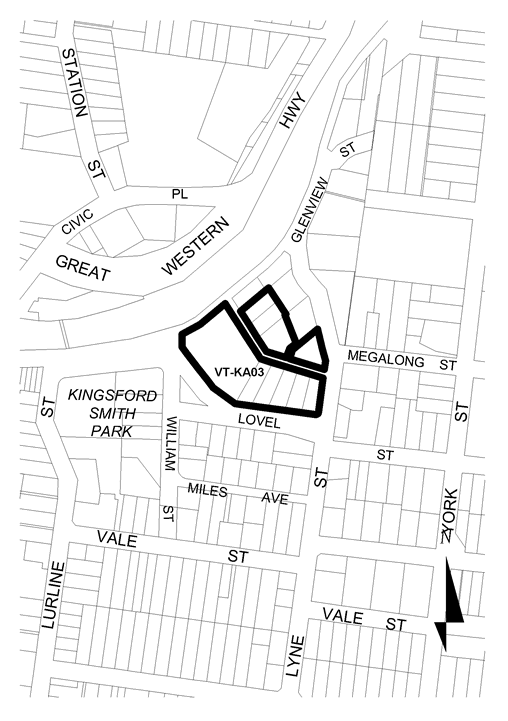
(2) Consent shall not be granted to development within the Katoomba Precinct VT-KA03 unless the development proposed to be carried out--(a) complies, to the satisfaction of the consent authority, with the precinct objectives in achieving the precinct vision statement within this Division, and(b) complies with the building envelope within this Division, and(c) is consistent, to the satisfaction of the consent authority, with the design considerations within this Division.
(1) Precinct vision statement Situated on one of the highest points in Katoomba and with expansive views to the Jamison Valley, development on this site reinforces the historically significant tradition of guesthouse accommodation within the precinct. Development is responsive to the historic significance of buildings within the precinct and provides for a transition of building scale, with reduced scale toward the land in the Living--Bushland Conservation zone to the north. The commanding presence of the built form within a landscape setting is maintained and there are strong pedestrian linkages between the precinct and the town centre. Period features are retained. Any additions to the existing buildings are consistent with the historic architectural themes.
(2) Precinct objectives(a) To encourage development that complements the existing diverse built form and retains the landscaped setting.(b) To ensure that development maintains and complements the heritage-significant site.(c) To encourage active street frontages that enhance pedestrian amenity.(d) To promote pedestrian linkages to the town centre.
(1) Building height(a) Buildings to the south of Penault Avenue shall not exceed a maximum building height of 13.5 metres or a maximum height at eaves of 12 metres.(b) Buildings to the north of Penault Avenue shall not exceed a maximum building height of 8 metres or a maximum height at eaves of 6.5 metres.
(2) Building setback(a) The minimum setback from the Gang Gang Street boundary of the precinct shall be consistent with that established by existing development.(b) The minimum setback from the southern frontage of Penault Avenue is 2 metres.(c) The minimum setback from the northern frontage of Penault Avenue is 8 metres.(d) The minimum setback from the precinct boundary adjoining Glenview Street is 3 metres.
(3) Site coverage The maximum site coverage for buildings shall not exceed 50 per cent of the total site area.
(4) Development density The maximum floor space ratio for development south of Penault Avenue is 0.7:1.
(1) Consent is not to be granted for development of land south of Penault Avenue unless the consent authority has considered a detailed heritage impact assessment and conservation management plan for that land.
(2) Consent is not to be granted for development of land north of Penault Avenue unless the consent authority has considered a heritage assessment prepared for the purpose of ensuring that future development complements the significant heritage items to the south of Penault Avenue.
(3) Development shall retain and enhance the landscape setting of buildings fronting Gang Gang Street, with terraced gardens and paths extending down to street level.
(4) Buildings shall incorporate a form and finish that are consistent with, or complement the periods and architectural character of adjoining buildings.
(5) Walls that are visible from any public road or the transport corridor shall not be left blank, unadorned or unarticulated.
(6) Commercial signage shall be non-obtrusive and complement the historical character of the precinct.
(7) Parking shall be located off Penault Avenue.
(8) Existing landscaping within the building setback to the north of Penault Avenue will be retained or enhanced as part of any development proposal.
(1) This Division applies to land shown edged heavy black on the locality plan below named "Katoomba Precinct VH-KA01--Cnr Orient Street and Great Western Highway Precinct" and shown by distinctive edging and annotated "VH-KA01" on Map Panel A.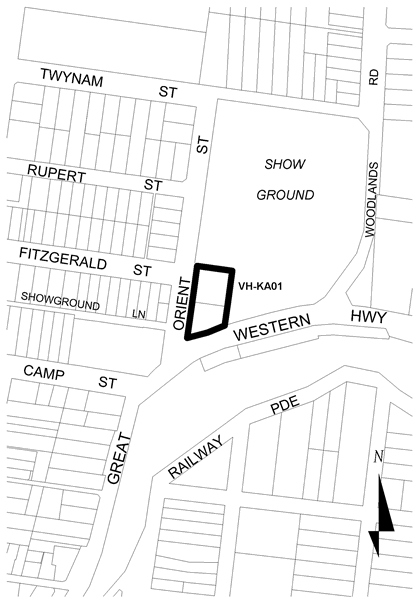
(2) Consent shall not be granted to development within the Katoomba Precinct VH-KA01 unless the development proposed to be carried out--(a) complies, to the satisfaction of the consent authority, with the precinct objectives in achieving the precinct vision statement within this Division, and(b) complies with the building envelope within this Division, and(c) is consistent, to the satisfaction of the consent authority, with the design considerations within this Division.
(1) Precinct vision statement Development presents a high quality urban design responsive to both the topography of the site and the site's location as part of the eastern approach to Katoomba. The site contributes to the improvement of the amenity and presentation of the eastern approach to Katoomba.
(2) Precinct objectives(a) To promote well designed development that addresses the Great Western Highway.(b) To consolidate the urban form by encouraging development that contributes to the improvement of the presentation of the eastern entry to Katoomba.(c) To contribute to the creation of alternative housing forms in close proximity to services and transport.(d) To ensure pedestrian amenity and access to and within the site is incorporated within the design of proposed development.(e) To ensure proposed development incorporates landscape elements that respond to the prominent location of the site.(f) To ensure that on-site car parking does not dominate the design or the layout of buildings.
(1) Building height(a) Buildings are not to exceed a maximum building height of 8 metres or a maximum height at eaves of 6.5 metres.(b) Notwithstanding paragraph (a), buildings immediately fronting the Great Western Highway are not to exceed a maximum building height of 6.5 metres or a maximum height at eaves of 4.5 metres.
(2) Building setback The minimum setback from the Great Western Highway is 8 metres.
(3) Development density The maximum floor space ratio for development is 0.6:1.
(1) Development is to address the Great Western Highway and Orient Street through the provision of windows, doors, gables, awnings and the like along these frontages.
(2) Tree plantings, such as Golden Ash (Fraxinus aurea), or alternative deciduous species approved by the consent authority, are to be provided within the front building setback of allotments that front the Great Western Highway to enhance the eastern entry to Katoomba.
(3) Filtered views are to be provided from the living areas of dwellings over Katoomba Showground where possible.
(4) Garages and car parking are to be screened from public streets and located internally so as not to dominate the design or layout of development.
(1) This Division applies to land shown edged heavy black on the locality plan below named "Katoomba Precinct VH-KA02--Great Western Highway Precinct" and shown by distinctive edging and annotated "VH-KA02" on Map Panel A.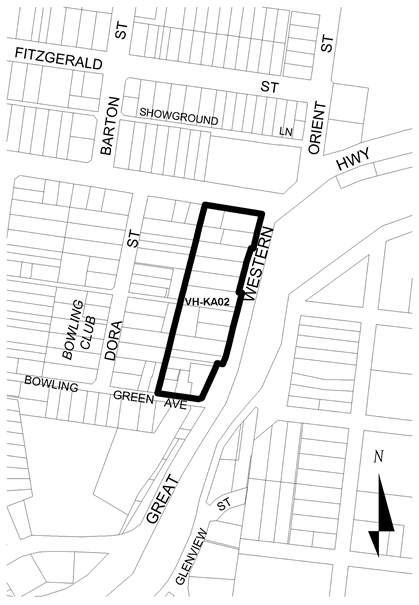
(2) Consent shall not be granted to development within the Katoomba Precinct VH-KA02 unless the development proposed to be carried out--(a) complies, to the satisfaction of the consent authority, with the precinct objectives in achieving the precinct vision statement within this Division, and(b) complies with the building envelope within this Division, and(c) is consistent, to the satisfaction of the consent authority, with the design considerations within this Division.
(1) Precinct vision statement This location provides opportunities for the provision of urban housing in a form that positively contributes to the eastern approach to Katoomba and incorporates distinctive tree planting.
(2) Precinct objectives(a) To promote well designed development that addresses the Great Western Highway through articulation of front facades.(b) To consolidate the urban form by encouraging development that reflects and is sympathetic to the examples of distinctive mountain cottages that are characteristic of this area.(c) To contribute to the creation of alternative housing forms in close proximity to services and transport.(d) To ensure that pedestrian amenity and access to and within the site is incorporated within the design of proposed development.(e) To ensure that proposed development incorporates landscape elements that respond to the prominent location of the site.(f) To ensure that on-site car parking does not dominate the design or the layout of buildings.
(1) Building height(a) Buildings are not to exceed a maximum building height of 8 metres or a maximum height at eaves of 6.5 metres.(b) Notwithstanding paragraph (a), buildings immediately fronting the Great Western Highway are not to exceed a maximum building height of 6.5 metres or a maximum height at eaves of 4.5 metres.
(2) Building setback The minimum setback from the Great Western Highway is 10 metres.
(3) Development density The maximum floor space ratio for development is 0.6:1.
(1) The existing dwelling houses (excluding sheds and buildings ancillary to the dwelling house) shall be retained and restored as part of the redevelopment of the site.
(2) Tree plantings such as Golden Ash (Fraxinus aurea), or alternative species approved by the consent authority, are to be provided within the front building setback of allotments that front the Great Western Highway to enhance the eastern entry to Katoomba.
(3) Development is to provide an active street frontage to Edwin and Bowling Green Avenues.
(1) This Division applies to land shown edged heavy black on the locality plan below named "Katoomba Precinct VH-KA03--Dora Street Precinct" and shown by distinctive edging and annotated "VH-KA03" on Map Panel A.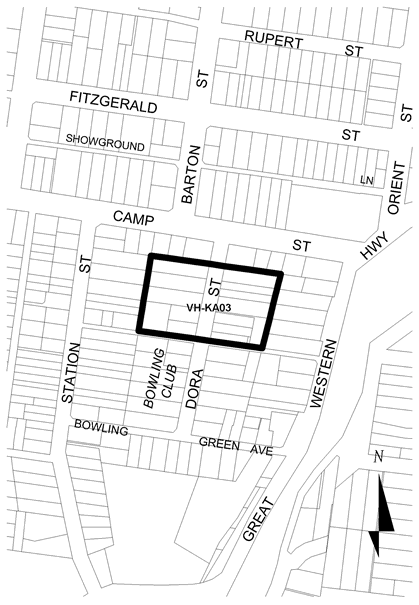
(2) Consent shall not be granted to development within the Katoomba Precinct VH-KA03 unless the development proposed to be carried out--(a) complies, to the satisfaction of the consent authority, with the precinct objectives in achieving the precinct vision statement within this Division, and(b) complies with the building envelope within this Division, and(c) is consistent, to the satisfaction of the consent authority, with the design considerations within this Division.
(1) Precinct vision statement Alternative forms of housing are provided in close proximity to community uses and Katoomba town centre whilst retaining the older (pre-1946) houses within the Protected Area--Period Housing Area.
(2) Precinct objectives(a) To encourage a range of housing types that are sympathetic in design and form to the surrounding historical cottages, as identified by the Protected Area--Period Housing Area.(b) To enhance pedestrian linkages to Station Street.
(1) Building height Buildings are not to exceed a maximum building height of 8 metres or a maximum height at eaves of 6.5 metres.
(2) Building setback The minimum setback from the boundary to Dora Street and Edwin Avenue is 4 metres.
(3) Development density The maximum floor space ratio for development is 0.6:1.
(1) The existing dwelling houses (excluding sheds and buildings ancillary to the dwelling houses) shall be retained and restored as part of the redevelopment of the site.
(2) Development is to provide an active street frontage to Edwin Avenue and Dora Street. The active street frontage may be achieved through incorporation of the existing dwellings as part of the development.
(1) This Division applies to land shown edged heavy black on the locality plan below named "Katoomba Precinct VH-KA04--GWH Between Bowling Green Avenue and Station Street Precinct" and shown by distinctive edging and annotated "VH-KA04" on Map Panel A.
(2) Consent shall not be granted to development within the Katoomba Precinct VH-KA04 unless the development proposed to be carried out--(a) complies, to the satisfaction of the consent authority, with the precinct objectives in achieving the precinct vision statement within this Division, and(b) complies with the building envelope within this Division, and(c) is consistent, to the satisfaction of the consent authority, with the design considerations within this Division.
(1) Precinct vision statement The site contains the Renaissance Centre, a heritage item which forms a visually significant landmark at the eastern entrance to Katoomba. Development is responsive to the visual dominance of the Renaissance Centre whilst allowing for opportunities for the concentration of alternate residential development in close proximity to Katoomba town centre.
(2) Precinct objectives(a) To maintain and promote the Renaissance Centre as a visually significant landmark.(b) To allow opportunities for infill development at the rear of the site that is sympathetic to the heritage significance of the Renaissance Centre.(c) To encourage the incorporation of pedestrian access through the site from Bowling Green Avenue to Station Street.(d) To encourage development that is sympathetic with the predominance of pre-1946 mountains cottages adjoining the site.(e) To retain existing mature vegetation and provide for the incorporation of landscape elements into the design of development.
(1) Building height(a) Buildings are not to exceed a maximum building height of 8 metres or a maximum height at eaves of 6.5 metres.(b) Notwithstanding paragraph (a), the maximum building height may be exceeded where the consent authority is satisfied that the building height is consistent with recommendations in the heritage impact assessment and conservation management plan required by clause 4 (1).
(2) Building setback Buildings shall have a setback consistent with the curtilage for the Renaissance Centre that is established, to the satisfaction of the consent authority, by the heritage impact assessment and conservation management plan for this site.
(3) Development density The maximum floor space ratio for development is 0.8:1.
(1) The development must have regard to the recommendations of a detailed heritage impact assessment and conservation management plan aimed at minimising the impact of development on the site.
(2) The existing buildings on site are to be retained.
(3) Access to the site is to be provided via Station Street.
(4) The existing mature eucalypts are to be retained where possible and substantial plantings will be undertaken in order to screen hard surfaces and car parking areas from the Great Western Highway.
(1) This Division applies to land shown edged heavy black on the locality plan below named "Katoomba Precinct VH-KA05--Lurline and Vale Streets Precinct" and shown by distinctive edging and annotated "VH-KA05" on Map Panel A.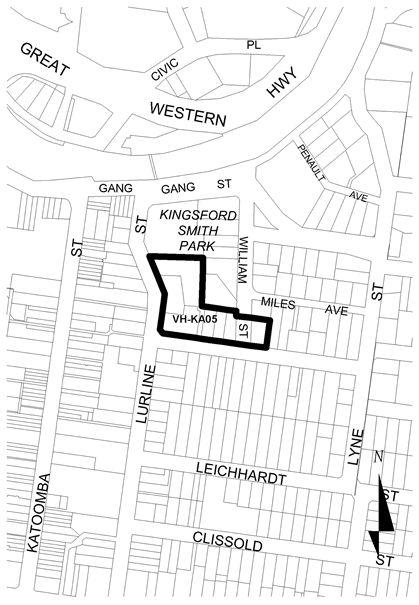
(2) Consent shall not be granted to development within the Katoomba Precinct VH-KA05 unless the development proposed to be carried out--(a) complies, to the satisfaction of the consent authority, with the precinct objectives in achieving the precinct vision statement within this Division, and(b) complies with the building envelope within this Division, and(c) is consistent, to the satisfaction of the consent authority, with the design considerations within this Division.
(1) Precinct vision statement Alternative forms of housing incorporate views to the south east and provide passive surveillance of Kingsford Smith Park. The topography of the site promotes development that steps down the slope, thus permitting the retention of views to the south-east from Lurline Street. Design of buildings is to be responsive to the heritage significance of Kingsford Smith Park and the character of the historic buildings within the vicinity and also respond to the prominence of the location and the topography of the site.
(2) Precinct objectives(a) To promote development that complements and is sympathetic to the heritage value of buildings and public areas adjacent to and within the site.(b) To allow for the development of alternative housing forms that respond to the topography of the site in an environmentally sensitive manner.(c) To encourage design of living spaces within residential development that allows for passive surveillance over Kingsford Smith Park.(d) To promote pedestrian linkages from the development to Kingsford Smith Park and adjoining streets.
(1) Building height(a) Buildings are not to exceed a maximum building height of 8 metres or a maximum height at eaves of 6.5 metres.(b) Buildings shall step down the slope.(c) Notwithstanding paragraph (a), the building height of buildings immediately fronting Vale Street may exceed the maximum set by that paragraph to maintain a consistency with the height and scale of existing development in the surrounding Protected Area--Period Housing Area.
(2) Building setback(a) The minimum setback from Lurline Street is 8 metres.(b) The minimum setback from Vale Street is to be within 20 per cent of the average setback of dwellings on adjoining allotments.
(3) Development density(a) The maximum floor space ratio for development is 0.6:1.(b) Land zoned Environmental Protection is not to be taken into consideration when calculating the floor space ratio.
(1) Development shall take into consideration the retention of existing views from buildings on Lurline Street and should retain view corridors from Lurline Street to the south east to the satisfaction of the consent authority.
(2) Filtered views are to be provided from the living areas of dwellings into Kingsford Smith Park where possible.
(3) Development adjacent to Vale Street shall address the street and provide an active frontage such as windows, doors and verandahs.
(4) Landscaping is not to significantly obstruct views from buildings into Kingsford Smith Park.
(1) This Division applies to land shown edged heavy black on the locality plan below named "Katoomba Precinct VH-KA06--Lurline Street Housing Precinct" and shown by distinctive edging and annotated "VH-KA06" on Map Panel A.
(2) Consent shall not be granted to development within the Katoomba Precinct VH-KA06 unless the development proposed to be carried out--(a) complies, to the satisfaction of the consent authority, with the precinct objectives in achieving the precinct vision statement within this Division, and(b) complies with the building envelope within this Division, and(c) is consistent, to the satisfaction of the consent authority, with the design considerations within this Division.
(1) Precinct vision statement Representing the eastern edge of the town centre, this precinct provides multi-dwelling accommodation for both tourists and residents in a setting that is representative of older style mountain apartment houses and guesthouses.
New development shall contribute to the availability of diverse housing opportunities, however, traditional housing forms and their gardens will be conserved and new development shall be of a built form consistent with that traditional housing.
The precinct will maintain strong connections to Katoomba Street through safe and convenient stairways and laneways.
(2) Precinct objectives(a) To encourage a variety of residential building forms that contribute to increasing housing choice within Katoomba.(b) To promote development that is of a high quality and that complements and is consistent with the existing heritage values and streetscape character of the precinct.(c) To promote and maintain existing public laneways and pedestrian links to Katoomba Street.(d) To retain existing older (pre-1946) housing forms.(e) To allow for home employment based opportunities.
(1) Building height Buildings are not to exceed a maximum building height of 12 metres.
(2) Building setback Development shall provide a front building line consistent with that established by existing and adjacent development.
(3) Development density The maximum floor space ratio for development is 1:1.
(1) Buildings are to conform to established building height patterns and be set behind landscaped front gardens.
(2) Building design shall have regard to forms such as--(a) designs reflective of, or sympathetic to, the Edwardian era and Inter-War period apartments and guesthouses, and(b) verandahs that are glazed or open, and(c) articulated pitched roofs with overhanging eaves, and(d) brick construction articulated by multiple tall windows or light-weight structures such as framed balconies or projecting bay windows.
(3) Garages may front Lurline Street where the site grade and traffic safety permits.
(1) This Division applies to land shown edged heavy black on the locality plan below named "Katoomba Precinct VH-KA07--Cascade and Parke Street Edge Precinct" and shown by distinctive edging and annotated "VH-KA07" on Map Panel A.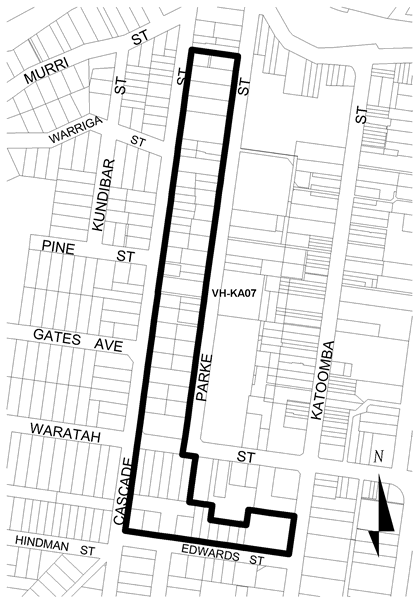
(2) Consent shall not be granted to development within the Katoomba Precinct VH-KA07 unless the development proposed to be carried out--(a) complies, to the satisfaction of the consent authority, with the precinct objectives in achieving the precinct vision statement within this Division, and(b) complies with the building envelope within this Division, and(c) is consistent, to the satisfaction of the consent authority, with the design considerations within this Division.
(1) Precinct vision statement Defining the western and southern edges of the town centre, this precinct serves as a transition between the retail core and adjacent residential areas. It accommodates a mix of land uses including lower order commercial and smaller home based employment activities.
New development reflects the mix of residential and commercial uses, however new development will be consistent with a predominantly residential streetscape, which is characterised by one and two-storey scale development with curtilages made up of gardens and landscaping.
(2) Precinct objectives(a) To encourage a variety of residential development forms that contribute to increasing housing choice within Katoomba.(b) To promote small business and home based employment opportunities.(c) To protect residential amenity of the precinct.(d) To conserve existing and significant stands of remnant vegetation.(e) To encourage infill development consistent and compatible with existing built form.(f) To enhance pedestrian links within Katoomba Village.
(1) Building height Buildings are not to exceed a maximum building height of 8 metres or a maximum building height at eaves of 6.5 metres.
(2) Building setback(a) Buildings fronting Parke Street are to have a minimum setback of 3 metres.(b) Buildings fronting Cascade Street are to have a minimum setback of 5 metres.
(3) Development density The maximum floor space ratio for development is 0.5:1.
(1) Buildings on Cascade Street should reflect established building height patterns.
(2) Development on Cascade Street shall incorporate landscaped front gardens.
(3) Buildings shall have regard to the following design elements--(a) double-fronted buildings with verandahs that are glazed or open,(b) individual buildings shall step down the hillside,(c) articulated pitched roofs with overhanging eaves,(d) mixed construction of brickwork offset by lightweight structures that includes framed balconies and projecting bay windows.
(4) Parking areas that are designed in a manner that minimises their visual impact when viewed from public streets and places.
(5) Pedestrian access provided to any existing and adjoining public walkway.
(6) Separate entrances for residential and commercial uses.
(1) This Division applies to land shown edged heavy black on the locality plan below named "Katoomba Precinct VHKA08--Cnr Great Western Highway and Camp Street Precinct" and shown by distinctive edging and annotated "VH-KA08" on Map Panel A.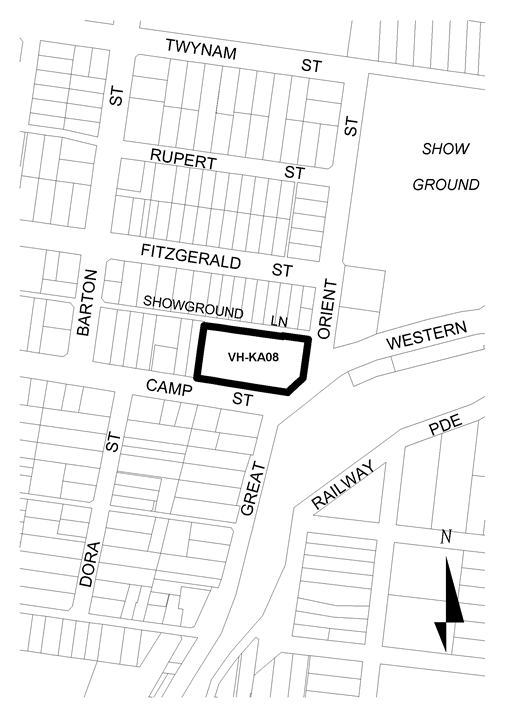
(2) Consent shall not be granted to development within the Katoomba Precinct VH-KA08 unless the development proposed to be carried out--(a) complies, to the satisfaction of the consent authority, with the precinct objectives in achieving the precinct vision statement within this Division, and(b) complies with the building envelope within this Division, and(c) is consistent, to the satisfaction of the consent authority, with the design considerations within this Division.
(1) Precinct vision statement Development recognises and retains the important role and prominence of the site as part of the eastern approach to Katoomba. Infill development on the site presents a high quality urban design that complements the low density scale of development on the adjoining lands within the Living-Conservation zone and retains existing period buildings within the precinct. Existing mature plantings are retained and further planting incorporated into the future development of the site.
(2) Precinct objectives(a) To retain and promote well designed buildings that address the Great Western Highway, Camp Street and Orient Street, which are complemented by vegetative screening.(b) To ensure a development design that produces a transition in height and density of buildings through the site from the existing building to the low density residential development to the immediate west.(c) To contribute to the creation of alternative housing forms in close proximity to services and transport.(d) To ensure pedestrian amenity and access to and within the site is incorporated within the design of proposed development.(e) To retain and enhance the existing amenity of the adjoining residential area by providing screen planting around the perimeter of the precinct.(f) To ensure that on-site car parking does not dominate the design or the layout of buildings.
(1) Building height(a) For buildings fronting the Great Western Highway and Orient Street and for a distance of 60 metres from these frontages, the maximum building height is 9.5 metres and the maximum height at eaves is 8 metres.(b) For that part of the site not subject to paragraph (a), building heights shall not exceed a maximum building height of 8 metres or a maximum height at eaves of 6.5 metres.
(2) Building setback(a) The setback from the Great Western Highway, Orient Street and Showground Lane boundaries of the precinct shall be consistent with that established by existing development.(b) The setback from the Camp Street frontage will allow for established vegetation gardens to be retained and is within 20 per cent of the average setback of adjacent dwellings along Camp Street.
(3) Site coverage The maximum site coverage for buildings is 50 per cent of the total site area.
(1) Buildings facing Camp Street and Orient Street are to incorporate windows, doors, gables, awnings and the like along these frontages.
(2) Tree plantings, such as Golden Ash (Fraxinus aurea), or alternative deciduous species approved by the consent authority, are to be provided within the front building setback to Camp Street.
(3) Development is to retain and utilise the existing motel building and Federation-style cottage fronting Orient Street.
(4) Garages and car parking are to be screened from public streets and located internally so as not to dominate the design or layout of development.
(1) This Division applies to land shown edged heavy black on the locality plan below named "Katoomba Precinct VTC-KA06--Cultural Precinct" and shown by distinctive edging and annotated "VTC-KA06" on Map Panel A.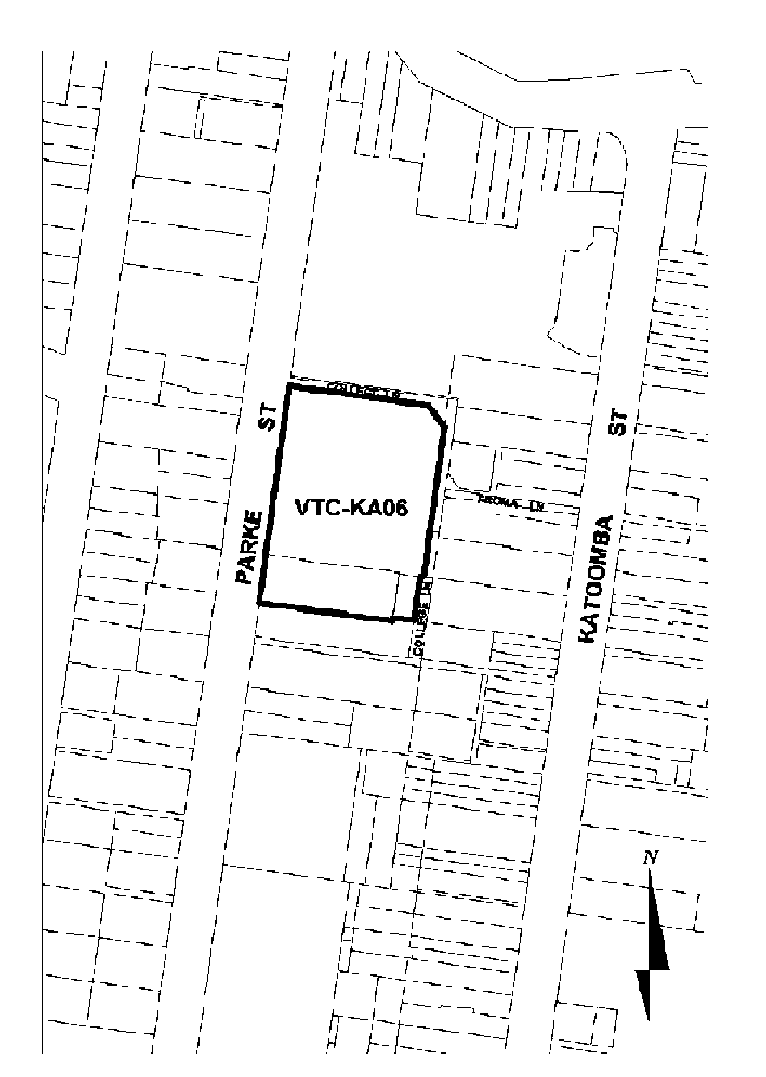
(2) Consent shall not be granted to development within the Katoomba Precinct VTC-KA06 unless the development proposed to be carried out--(a) complies, to the satisfaction of the consent authority, with the precinct objectives in achieving the precinct vision statement within this Division, and(b) complies with the building envelope within this Division, and(c) is consistent, to the satisfaction of the consent authority, with the design considerations within this Division.
(1) Precinct Vision Statement The renewal of the site will create a place that provides a focus of cultural, social learning and shopping experiences and underpins Katoomba's revitalisation.
The development enhances urban design in this part of Katoomba and will define the western edge of the town centre. Through a variety of built forms, the development will enhance a principal vehicular entry into the town, which is also a tourist gateway to Echo Point.
Future development will acknowledge Katoomba's townscape qualities and the site's context, and will include access to views of the town's magnificent natural setting. The development will be immediately recognisable to visitors of Katoomba as an identifiable cultural and tourism destination.
The community and visitors will value this place as it celebrates the unique character of Katoomba, while telling its own ongoing story.
(2) Precinct objectives(a) To create a viable, integrated civic and commercial development that will provide both a cultural facility and a major retail outlet with a sufficient range of activities to ensure a lively public realm.(b) To contribute to the creation of a cohesive town centre through the provision of accessible links through and to the site from the main streets.(c) To ensure the design will make a positive contribution to the Katoomba streetscape, particularly in relation to design quality, compatible scale of building elements and presentation to public places.(d) To provide inviting, readily accessible and safe public spaces through provision of public art and displays, active street frontages and passive surveillance.(e) To ensure that the precinct is easily recognisable as a major public cultural facility.(f) To protect and conserve the heritage significance of the cultural landscape, including heritage items and the adjacent urban conservation area, particularly the Carrington Hotel.(g) To recognise the cultural and historical significance of the site's association with the first private house in Katoomba and public schooling.(h) To acknowledge the visual prominence of the site, and promote public access to views of the Jamison Valley and Frank Walford Park.(i) To provide a major underground car parking facility.
(1) Building height(a) For the purpose of this clause, building heights are determined in relation to a podium level that shall be--(i) at or below an Australian Height Datum of 1024.5 metres, and(ii) at or below the finished level of College Lane at the northern boundary of the Precinct, and(iii) at or below 12 metres above the finished level of College Lane at the south eastern boundary of the Precinct.(b) Buildings are not to exceed a maximum building height above the podium level of 8.5 metres.(c) A building that does not comply with paragraph (b) may be permitted, but only where the consent authority is satisfied that the building--(i) contributes to a sense of enclosure of adjoining laneways and provides for a variety of building forms, and(ii) incorporates a design that minimises visual bulk, and(iii) is no less than 50 metres from Parke Street, and(iv) does not exceed a maximum building height of 10 metres above the podium level.(d) For the purpose of this clause, building heights do not apply to--(i) cultural art works that provide a marker to the site, or(ii) architectural embellishments that add significant architectural merit and do not exceed the prescribed maximum building height by more than 1 metre.
(2) Setbacks There are no prescribed setbacks.
(3) Site coverage The maximum site cover for buildings with enclosed walls that are to be erected on the podium level shall not exceed 75 per cent of the total podium area.
(4) Development density The maximum floor space ratio for development is 2:1.
(1) Integrated elements(a) Development of the cultural centre shall be the product of an integrated design approach.(b) Development shall create significant, interlinked public spaces that can be used independently or in conjunction with the cultural centre.(c) Retail development shall include a district supermarket or a major store and may include associated specialty outlets.(d) A direct, dedicated and vertically integrated pedestrian route will link all levels of the cultural facility, retail area and car park.
(2) Townscape(a) Facades should generally be highly articulated and differentiated to incorporate appropriate rhythm, with proportions and depth in the facade to reduce bulk and mass.(b) Long, continuous elevations shall be avoided, with principal facades broken into discrete bays or modules; verticality is encouraged.(c) Windows, openings and cultural displays shall be a predominant element on the eastern facade to College Lane.(d) Windows shall be provided in the southern facade of the library building.(e) The design of parking and heavy vehicle loading and manoeuvring areas on the Parke Street facade shall minimise visual impact when viewed from public streets and places.(f) Parke Street elevations shall provide a variety of architectural and urban design elements such as landscaping, viewing places, and windows or openings, with art works or display cases provided along the windowless facades.(g) The north-western entry of the site shall achieve a sense of visual connectivity between Parke Street and the public court by measures such as the provision of an open visual entry statement and vistas of the public court for passing vehicles and pedestrians.(h) Doors, which are to be provided to any loading bay, are to be fully integrated with architectural elements of the street facade.(i) Building design elements such as the use of finishes, materials and colours shall be sympathetic to the historic town centre and adjacent heritage items and avoid large expanses of reflective materials.(j) The building design shall indicate locations for public art and commercial signs which will be presented in a manner that does not compromise the building's contribution to the streetscape.(k) The development and adjacent public places shall adopt an integrated approach to urban design, landscaping, the display of public art and built form, which serves to identify, and act as a visual attractor for, the cultural facility.
(3) Energy conservation(a) The design and siting of buildings should maximise energy conservation techniques in construction, and shall use materials with low embodied energy.(b) Water conservation and management systems are to be implemented.
(4) Public spaces(a) A major court will be provided in the northern part of the Precinct at the podium level, providing--(i) a link to the Carrington Hotel to the north, and(ii) access between College Lane and Parke Street, which is suitable for use by all members of the community including those with limited mobility.(b) The court will include some shelter and soft landscaping elements to assist with the creation of a pleasant liveable space.(c) Development shall provide public spaces that are integrated by a suite of directional signage, street furniture and light fittings, which complement and reinforce links to prominent adjoining public places.(d) A development application shall show how the crime minimisation objective is to be achieved, particularly for public spaces that could lead to anti-social behaviour.(e) The public spaces shall be capable of housing public art initiatives and other events.(f) Development shall include public spaces and buildings which provide places from which to view the town and the Jamison Valley and Frank Walford Park.
(5) Traffic management(a) A Traffic Impact Assessment shall be prepared which identifies the traffic impacts of proposed development and provides mitigation measures, if required, for the local road network.(b) College Lane shall be designed for shared pedestrian and vehicular access.
(6) Heritage(a) Architectural design of any building must respect the heritage significance of the site and its heritage setting.(b) Roof forms shall be designed to be viewed from above, with mechanical plant and equipment being concealed or treated to minimise any visual impact.(c) The heritage impact statement shall demonstrate that the proposed development does not significantly impede views from the upper terrace level of the Carrington Hotel to the Jamison Valley.(d) The heritage significance of the Precinct as the location of the first permanent private residence in Katoomba (Froma House, c1867) and as a school site since 1912 shall be interpreted as part of any development proposed for the site.
(7) Advertising signage(a) The consent authority must be satisfied that the design and size of advertising signage shall--(i) be compatible with the cultural facility and respect the cultural significance of the building, and(ii) reduce visual clutter by rationalising and simplifying signage, and(iii) be the product of an integrated signage package for the entire building or the precinct as a whole.(b) Advertising signage shall be fully integrated with the architectural elements of that part of the building on which it is located.(c) Advertising signage that identifies, or relates to the use of, the entire building or the precinct as a whole shall--(i) be designed to complement the display of any public art work on the building on which it is located, and(ii) be located below the podium level set by clause 3 (1) (a).(d) Advertising signage related exclusively to development for the purpose of the district supermarket or other commercial premises located below the podium level set by clause 3 (1) (a), and any associated facilities, shall--(i) be compatible with the scale and proportion of the building on which the signage is to be located, and(ii) be limited to business identification purposes for the major tenant for any signage within the precinct visible from Parke Street, and shall be contained within an envelope or envelopes with a total maximum area of 15m 2, and(iii) be limited to business identification purposes for the major tenant and associated retail tenants for any signage within the precinct that is visible from College Lane, and shall be contained within an envelope or envelopes with a total maximum area of 20m 2, and(iv) be located below the podium level set by clause 3 (1) (a), and(v) not be used for product promotion or other temporary advertising purposes.(e) Subject to paragraph (f), advertising signage must be attached to a building and shall--(i) be flush to the wall and not protrude beyond 300mm from the wall to which the structure is attached, or(ii) be suspended under an awning, entrance or the like, but only where a clearance of 2500mm is provided between the structure and the floor or road pavement below.(f) Advertising signage may be considered that does not comply with paragraph (e) only if--(i) it is demonstrated that the signage assists in reducing the area of advertising signage and is of a high design quality and finish, or(ii) the signage relates to development for the purpose of a cultural facility.(g) Any illumination of advertising signage must not--(i) result in unacceptable glare, or(ii) affect the safety of pedestrians or vehicles, or(iii) detract from the amenity of any residence within the locality.(h) To ensure that advertising signage does not compromise safety, signage shall be designed so that--(i) users of the public road are not hindered or distracted by signage, and(ii) the sightlines for pedestrians and/or cyclists from public places are not obstructed.
(1) This Division applies to land shown edged heavy black on the locality plan below named "Katoomba Precinct VH-KA09--Katoomba Golf Course Village Housing Precinct" and shown by distinctive edging and annotated "VH-KA09" on Map Panel A.
(2) Development consent must not be granted to development on land to which this Division applies unless the development proposed to be carried out--(a) complies, to the satisfaction of the consent authority, with the precinct objectives in achieving the precinct vision statement in this Division, and(b) complies, to the satisfaction of the consent authority, with the building envelope in this Division, and(c) is consistent, to the satisfaction of the consent authority, with the design considerations in this Division.
(1) Precinct vision statement The precinct will accommodate a mix of attached townhouse style dwellings and detached dwellings that contribute to meeting housing demand in accordance with changing demographics in the Blue Mountains.
The development of the precinct will include high quality urban design principles in response to environmental constraints and the opportunities provided by its location adjacent to a ridgeline overlooking the Katoomba Golf Course, Katoomba urban area and the Blue Mountains National Park.
New building works will reflect the general pattern, scale and architectural style of existing adjacent residential development.
(2) Precinct objectives(a) To provide opportunities for a range of housing options and a variety of dwelling sizes.(b) To promote high levels of residential amenity for both future residents and existing neighbouring properties.(c) To create a residential character within the site that is consistent or compatible with the general scale, bulk and architectural character of existing residential development in the locality.(d) To control building height, setbacks and forms to minimise visual impact of development when viewed from a public place and to maximise residential amenity and take advantage of scenic views.(e) To retain bushland frontages to the street and to provide landscaping that filters views of the buildings from the golf course and from distant viewpoints.(f) To promote future development of residential buildings within garden settings that retain the existing pattern of tall canopy trees as a scenically distinctive backdrop along the ridgeline of Narrow Neck Road and create a buffer to Glencoe Road.(g) To provide on-site parking that does not dominate the street frontage and is integrated with the design of surrounding garden areas.(h) To provide vehicular and pedestrian access to the existing street network.
(1) Building height(a) Buildings must not exceed a maximum building height of 11.7 metres for townhouses and 11.2 metres for dwelling houses.(b) Buildings must not exceed a maximum eave height of 8.7 metres for townhouses and 8.2 metres for dwelling houses.(c) Despite paragraphs (a) and (b), the highest part of any building erected on the land must not protrude above a horizontal plane that is 2.5 metres below the level of the canopy height calculated for that building.(d) The height above the existing ground level for the lowest habitable floor level must not exceed 3 metres.(e) The maximum cut is 2 metres for townhouses and 1 metre for detached dwellings.(f) The maximum fill is 2 metres for townhouses and 2.5 metres for detached dwellings.
(2) Building setback(a) The minimum setback from The Escarpments street frontage is 5 metres for townhouses and 6 metres for dwelling houses.(b) The minimum setback from the internal road street frontage (that intersects with Narrow Neck Road) is 5 metres for townhouses and 6 metres for dwelling houses.(c) The minimum side boundary setback is 1 metre for townhouses and 1.5 metres for dwelling houses.(d) The minimum building setback from the Narrow Neck Road boundary and the Glencoe Road boundary is 12 metres. A minor departure from this provision may be permitted if the Council is satisfied that the intent of this Division will be achieved.(e) Apart from the provision of an access road, pedestrian pathways, fences, mailboxes and the like, existing vegetation within 12 metres of the boundaries of the reserves of Narrow Neck Road or Glencoe Road must not be disturbed.(f) All setback areas must be landscaped.
(3) Site coverage(a) The maximum site cover for buildings is 40% of the total allotment area.(b) The minimum area to be retained as soft, pervious or landscaped area (excluding hard surfaces) is 40% of the total allotment area.
(1) Landscaping, built form and finishes(a) Development must be sited, designed and constructed to minimise impacts on surrounding areas.(b) Landscaping must be compatible with the native bushland and exotic plant communities on adjacent properties while minimising bush fire hazard.(c) A landscaped area not less than 5 metres wide must be provided between any building and the golf course. That area must be planted with species that will, at maturity, provide to the Council's satisfaction, a soft filtered view of the building from the golf course. The species used to achieve this screening must be either endemic to the area or exotics compatible to those presently used on the golf course.(d) Provision must be made around and between any building for the planting of trees that grow to sufficient heights to provide a canopy that will reduce, to the Council's satisfaction, the prominence of such buildings in the landscape when viewed from distant viewpoints. Plant species that minimise bush fire hazard are preferred.(e) Buildings should incorporate architectural features that reflect the general pattern, scale and architectural style of existing residential development having particular regard to--(i) the retention of views from buildings and view corridors, and(ii) the orientation of living spaces and private open spaces to maximise daylight access, and(iii) the articulation of external walls and roof forms, and(iv) the preference that external walls be finished in neutral or earthy tones with low reflectivity.(f) Driveways, parking areas and garages--(i) should not dominate any street frontage, and(ii) should be integrated with the design of surrounding landscaped areas.
(2) Amenity and safety(a) Passive surveillance must be promoted throughout public places by appropriate orientation of verandahs, balconies, entrance doors and the windows to living rooms or business premises.(b) Design of the buildings must minimise overlooking between habitable rooms of adjoining or adjacent dwellings and between habitable rooms and outdoor living areas of adjoining or adjacent dwellings.
(3) Parking and vehicle access(a) Parking must be provided in accordance with the relevant part of the Council's Better Living DCP .(b) No more than two vehicular accesses will be permitted to the combined development. Each access must incorporate a roundabout in the existing public road and will be located and designed to the Council's satisfaction.(c) A combined cycleway and footpath must be provided from the junction of Glencoe and Narrow Neck Roads to the existing golf clubhouse.
(1) This Division applies to land shown edged heavy black on the locality plan below named "Leura Precinct VTC-LE01--Leura Mall Precinct" and shown by distinctive edging and annotated "VTC-LE01" on Map Panel A.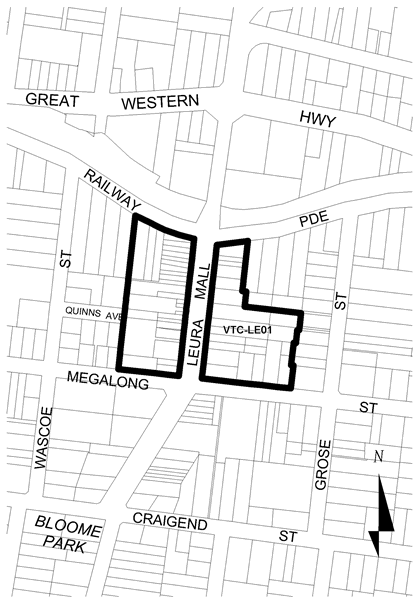
(2) Consent shall not be granted to development within the Leura Precinct VTC-LE01 unless the development proposed to be carried out--(a) complies, to the satisfaction of the consent authority, with the precinct objectives in achieving the precinct vision statement within this Division, and(b) complies with the building envelope within this Division, and(c) is consistent, to the satisfaction of the consent authority, with the design considerations within this Division.
(1) Precinct vision statement This precinct continues to operate as a traditional shopping strip for Leura residents as well as being the central focus for tourists to Leura. The mall will increasingly become a community focus area and gathering place.
Presenting a village scale and character, the streetscape is dominated by the near continuous row of one and two-storey shop fronts of early twentieth century "Edwardian" style buildings. New development is of the highest design quality and respects the existing character.
The precinct experiences a gradual increase in the range of local services and facilities and the reuse and development of upper floor areas for commercial and residential uses.
The precinct remains a pedestrian-friendly environment with the large central median island representing a safe haven for pedestrians and the adjacent footpaths providing important areas of character and interest.
(2) Precinct objectives(a) To promote a diversity of retailing, other commercial, community, cultural and residential uses that serve the community, business and tourists.(b) To promote a built form and scale that is consistent with that of the existing and adjacent streetscape.(c) To conserve buildings with heritage significance and protect the identified heritage value and character of other buildings in the precinct.(d) To promote active street frontages to all roads, lanes, footpaths and public areas.(e) To promote Leura's role as a tourist destination.(f) To enhance pedestrian linkages within Leura Village.
(1) Building height(a) Buildings shall not exceed a maximum building height of 12 metres.(b) External walls fronting a public place shall be contained within a building envelope projected at 30 degrees from a height of 7.5 metres above any boundary or boundaries to that public place.
(2) Building setback(a) Development shall have a setback of 0 metre.(b)(i) Development shall have a setback of 0 metre.(ii) Notwithstanding subparagraph (i), where the side boundary adjoins a public place, setbacks greater than 0 metre may be allowed, but only when it can be demonstrated that an active frontage will be provided.
(3) Site coverage(a) Development may provide a maximum site cover of 100 per cent of the total allotment area.(b) Notwithstanding paragraph (a), the maximum site cover of any building on any allotment adjoining land within the Living--Bushland Conservation zone and Living--Conservation zone is 70 per cent of the total allotment area.
(1) Active street frontages(a) The existing continuity of retail and other businesses facing Leura Mall, Megalong Street or Railway Parade is to be maintained.(b) On properties with secondary frontages to a public place--(i) new retail or other businesses are to be promoted along at least 50 per cent of ground level frontages to public carparks, side streets and laneways, and(ii) balconies or extensive windows, or both, facing the public place are to be incorporated in all storeys above the ground storey.
(2) Built form and finishes(a) The appearance of traditional mainstreet shop terraces facing all principal street frontages is to be promoted. In particular--(i) a diverse range of narrow shop fronts is to be encouraged, and(ii) continuous awnings or balconies, or both, are to be provided, and(iii) external walls are to be designed as a composition of masonry "piers" with contrasting panels of windows or painted wall finishes, or both.(b) All visible facades should be in a form and display finishes that are consistent with or complementary to the architectural character of existing mainstreet shop-terraces dating from the Edwardian-era or the Inter-War period.(c) On properties that currently support two-storey traditional shop terraces, future development should retain and renovate the principal shop front structure plus the adjoining rooms.(d) In the case of development on large allotments--(i) floorspace should be distributed into well-articulated structures that are composed of separate wings or interconnected buildings, and(ii) each building or wing should be capped by a gently-pitched roof, and(iii) each building should be surrounded by garden courtyards that provide space for canopy trees planted to frame individual buildings.(e) On-site parking areas--(i) shall be accessed only from the rear or side of buildings via existing public carparks, laneways or secondary streets, and(ii) should be partially concealed behind retail or other business floorspace.
(3) Pedestrian amenity and safety(a) The existing pedestrian network should be expanded by promoting new retail frontages surrounding the public carparks or facing side streets and laneways.(b) Existing levels of sunlight available throughout public places and community gathering spots during midwinter between 10am and 2pm are to be retained.(c) Continuous weather protection is to be provided along all public frontages in the form of awnings or overhanging balconies.(d) Passive surveillance of all public places is to be promoted by--(i) ensuring appropriate orientation of shops, offices and dwellings, and(ii) incorporating appropriate design of ground floor walls and structures to provide unobstructed sight lines through publicly places.
(4) Parking and vehicle access Parking shall be provided in accordance with the relevant part of the Council's Better Living DCP .
(1) This Division applies to land shown edged heavy black on the locality plan below named "Leura Precinct VT-LE01--Leura Gateway Precinct" and shown by distinctive edging and annotated "VT-LE01" on Map Panel A.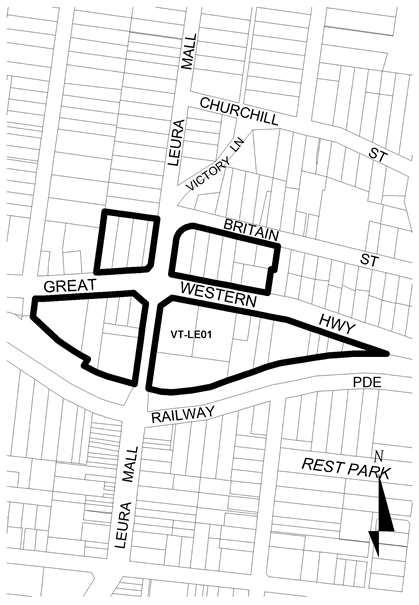
(2) Consent shall not be granted to development within the Leura Precinct VT-LE01 unless the development proposed to be carried out--(a) complies, to the satisfaction of the consent authority, with the precinct objectives in achieving the precinct vision statement within this Division, and(b) complies with the building envelope within this Division, and(c) is consistent, to the satisfaction of the consent authority, with the design considerations within this Division.
(1) Precinct vision statement Located adjacent to the primary road and rail corridors, this precinct experiences substantial redevelopment of sites and operates as the "gateway" to the Leura Village. New development supports this gateway role by presenting urban design of the highest quality that contributes to a positive first experience of the Leura Village. This, together with a mix of land uses that support the tourist role of the village serves an enticement to passing traffic.
Development of this precinct, including the changes to the Highway interchange, assist in enhancing both pedestrian and vehicle access to the Village and enhance connectivity between north and south Leura. Whilst offering high levels of accessibility to both pedestrians and vehicles, potential conflicts between the two are minimised.
The form and scale of new development responds to that of existing buildings in the village and new buildings shall address both the highway and the Leura Mall. Signage associated with development is provided at a modest scale and does not seek to be legible from the distant approaches.
New buildings on the old Chateau Napier site respect the heritage of the previous use, but recapture the landmark status of that site.
(2) Precinct objectives(a) To promote built forms of the highest design quality and incorporate strong "gateway" and "town entry" urban design elements.(b) To encourage a mix of land uses that support and contribute to the tourist role of the Leura Village.(c) To enhance pedestrian linkages within the precinct.(d) To promote the conservation of important items of cultural heritage.(e) To provide on-site parking--(i) that does not dominate the street frontage, and(ii) that is integrated with the design of surrounding garden areas.
(1) Building height(a) Buildings shall not exceed a maximum building height of 12 metres.(b) External walls fronting a public place shall be contained within a building envelope projected at 45 degrees from a height of 7.5 metres above any boundary or boundaries to that public place.(c) The height above ground for the lowest habitable floor level shall not exceed 1.5 metres.(d) Cut or fill within 5 metres of any property boundary shall not exceed 0.5 metre.
(2) Building setback Development shall provide setbacks to the Great Western Highway and Leura Mall consistent with that of existing and adjacent buildings in the precinct.
(3) Site coverage(a) The maximum site cover for buildings is 50 per cent of the total allotment area.(b) The minimum area to be retained as soft, pervious or landscaped area (excluding hard surfaces) is 40 per cent of the total allotment area.
(1) Landscaping, built form and finishes(a) Development should include or be consistent with the following building design elements--(i) buildings that are surrounded by landscaped areas,(ii) buildings that do not exceed 18 metres in width or depth,(iii) incorporation of prominent landmark features at the corner of Leura Mall and The Great Western Highway,(iv) gently-pitched roofs with shady eaves and verandahs,(v) external walls that include a proportion of painted finishes,(vi) buildings that address the street.(b) Driveways, parking areas and garages--(i) should not dominate any street frontage, and(ii) should be integrated with the design of surrounding landscaped areas.(c) Gardens and landscaped areas shall protect and enhance exotic and indigenous canopy trees, which provide a visual backdrop that contributes to the character of the precinct.
(2) Amenity and safety Passive surveillance is to be promoted throughout public places by appropriate orientation of verandahs, balconies, entrance doors and windows to living rooms or business premises.
(1) This Division applies to land shown edged heavy black on the locality plan below named "Leura Precinct VT-LE02--Southern Tourist Precinct" and shown by distinctive edging and annotated "VT-LE02" on Map Panel A.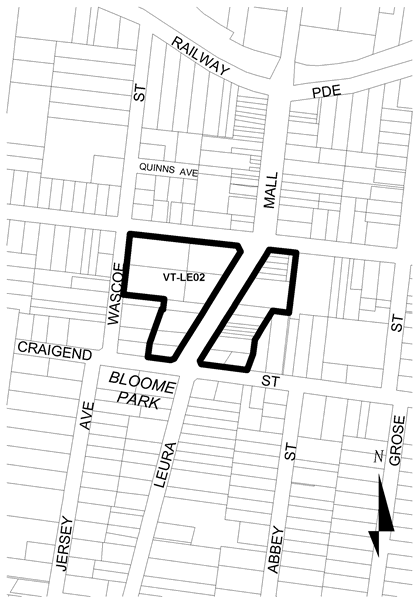
(2) Consent shall not be granted to development within the Leura Precinct VT-LE02 unless the development proposed to be carried out--(a) complies, to the satisfaction of the consent authority, with the precinct objectives in achieving the precinct vision statement within this Division, and(b) complies with the building envelope within this Division, and(c) is consistent, to the satisfaction of the consent authority, with the design considerations within this Division.
(1) Precinct vision statement Located to the south of the core village area, this precinct serves as a transition between the retail core and adjacent residential areas.
Accommodating the continued growth in tourism activity in Leura, the precinct provides a mix of new land uses including arts and craft galleries, refreshment rooms and tourist accommodation.
Existing buildings are generally used to accommodate these new land uses. Where new development is provided, it maintains the residential scale and character of the precinct, including the established gardens and mature vegetation that make a significant contribution to the character of the precinct.
(2) Precinct objectives(a) To promote the tourism role of the Leura Village.(b) To accommodate a diverse mix of dwellings, plus retailing and other business-related services that service the local community as well as visitors.(c) To maintain and enhance the historically distinctive pattern of detached cottages that are surrounded by gardens and free-standing garages by--(i) conserving existing trees that provide visually significant streetscape features, and(ii) ensuring that landscaping complements and extends the established pattern of tall canopy trees that are located primarily along side and rear property boundaries.(d) To promote high levels of residential amenity for both future residents and existing neighbouring properties.(e) To promote new buildings that are consistent or compatible with the scale, bulk and architectural character of existing houses and cottages.(f) To encourage restoration of traditional architectural forms and details for existing early-twentieth century cottages or houses.(g) To provide on-site parking--(i) that does not dominate the street frontage, and(ii) that is integrated with the design of surrounding garden areas.
(1) Building height(a) Buildings shall not exceed a maximum building height of 8 metres or a maximum height at eaves of 6.5 metres.(b) The height above ground for the lowest habitable floor level shall not exceed 1 metre.(c) Cut or fill within 5 metres of any property boundary shall not exceed 0.5 metre.
(2) Building setback(a) Development shall provide front setbacks consistent with that of adjacent buildings.(b) Development shall provide a minimum side boundary setback of 2 metres.(c) Development shall provide a minimum rear boundary setback of 4 metres.(d) All setback areas shall be landscaped.
(3) Site coverage(a) The maximum site cover for buildings is 40 per cent of the total allotment area.(b) The minimum area to be retained as soft, pervious or landscaped area (excluding hard surfaces) is 50 per cent of the total allotment area.
(1) Landscaping, built form and finishes(a) Buildings should incorporate either the structure or the traditional form of existing Mountains cottages. In particular--(i) buildings should be surrounded by landscaped areas, and(ii) buildings should not exceed 18 metres in width or depth, and(iii) floorplans should be articulated, and(iv) roofs should be gently pitched with shady eaves and verandahs, and(v) external walls should include a proportion of painted finishes.(b) Any non-residential activities should be accommodated in buildings with a residential scale and character.(c) Gardens should incorporate a backdrop of canopy trees along rear boundaries plus trees and shrubs scattered through front and side yards.(d) Driveways, parking areas and garages--(i) should not dominate any street frontage, and(ii) should be integrated with the design of surrounding landscaped areas.
(2) Amenity and safety(a) Passive surveillance is to be promoted throughout public areas by appropriate orientation of verandahs, balconies and entrance doors and the windows to living rooms or business premises.(b) Reasonable solar access is to be provided to all living rooms and private open spaces.
(1) This Division applies to land shown edged heavy black on the locality plan below named "Leura Precinct VH-LE01--Grose Street North Precinct" and shown by distinctive edging and annotated "VH-LE01" on Map Panel A.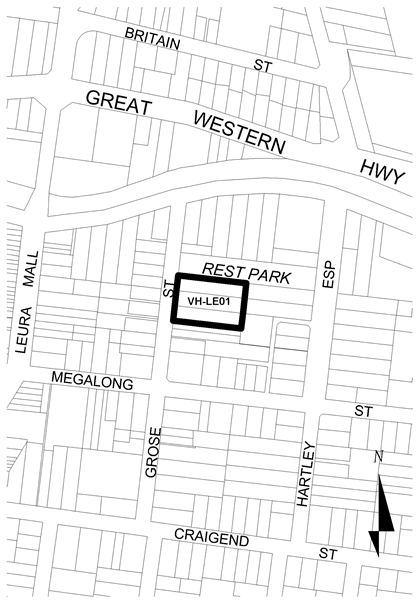
(2) Consent shall not be granted to development within the Leura Precinct VH-LE01 unless the development proposed to be carried out--(a) complies, to the satisfaction of the consent authority, with the precinct objectives in achieving the precinct vision statement within this Division, and(b) complies with the building envelope within this Division, and(c) is consistent, to the satisfaction of the consent authority, with the design considerations within this Division.
(1) Precinct vision statement An area that has a significant streetscape character. Older cottages are retained whilst sensitively designed residential infill development is located at the rear of lots. Development on vacant lots shall maintain the existing residential character through the presentation of single storey dwellings with landscaped front setbacks.
(2) Precinct objectives(a) To maintain and integrate existing older housing stock (pre-1946) with any proposed development.(b) To promote infill development that provides a range of housing types and sizes.(c) To promote development that is of a high quality and that complements and is consistent with the existing streetscape character of the precinct.(d) To ensure that appropriate landscaping elements are incorporated into any proposed development in order to screen and minimise the bulk of development.
(1) Building height(a) Buildings fronting Grose Street are not to exceed a maximum building height of 6.5 metres or a maximum height at eaves of 4.5 metres.(b) Buildings located to the east of allotments are not to exceed a maximum building height of 8 metres or a maximum height at eaves of 6.5 metres.
(2) Building setback The minimum setback from Grose Street is 12 metres.
(3) Development density The maximum floor space ratio for development is 0.6:1.
(1) Existing older dwellings (pre-1946) are to be retained and incorporated as part of the redevelopment of the site.
(2) Design of buildings shall allow for direct views from the living areas of dwellings into the adjoining parkland.
(3) Landscaping shall be in character with adjoining gardens and shall be provided within the front setback.
(1) This Division applies to land shown edged heavy black on the locality plan below named "Leura Precinct VH-LE02--Wascoe Street Precinct" and shown by distinctive edging and annotated "VH-LE02" on Map Panel A.
(2) Consent shall not be granted to development within the Leura Precinct VH-LE02 unless the development proposed to be carried out--(a) complies, to the satisfaction of the consent authority, with the precinct objectives in achieving the precinct vision statement within this Division, and(b) complies with the building envelope within this Division, and(c) is consistent, to the satisfaction of the consent authority, with the design considerations within this Division.
(1) Precinct vision statement Alternative forms of housing are consolidated in close proximity to Leura village. Mitigation measures are undertaken that minimise the impact of development and contribute to the regeneration of the adjacent watercourse buffer areas.
(2) Precinct objectives(a) To minimise the impact of development on watercourse buffers within the locality.(b) To encourage the location of a range of housing types.(c) To promote the design of development that is in sympathy with traditional mountain cottages within the locality.(d) To minimise the impact of development as viewed from Megalong Street.
(1) Building height Buildings are not to exceed a maximum building height of 8 metres or a maximum height at eaves of 6.5 metres.
(2) Building setback The minimum setback from Wascoe Street is 8 metres.
(3) Development density The maximum floor space ratio for development is 0.6:1.
(1) Existing older dwellings (pre-1946) are to be retained and incorporated as part of the redevelopment of the site.
(2) Development is to promote a landscape setting and provide screening of future development through planting of appropriate trees and shrubs that minimise the visibility of development from Megalong Street.
(3) Development shall provide active street frontages to Wascoe Street and Quinns Avenue.
(1) This Division applies to land shown edged heavy black on the locality plan below named "Leura Precinct VH-LE03--Eastern Edge Precinct" and shown by distinctive edging and annotated "VH-LE03" on Map Panel A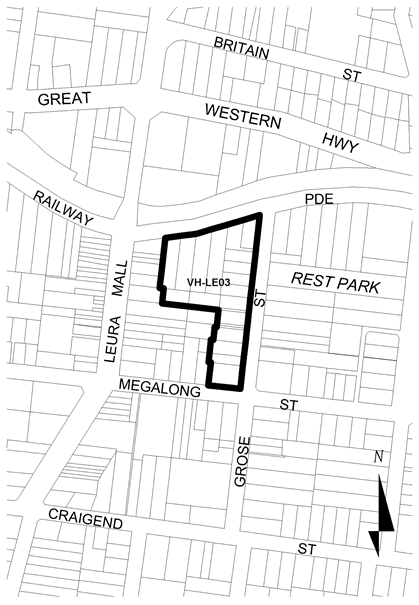
(2) Consent shall not be granted to development within the Leura Precinct VH-LE03 unless the development proposed to be carried out--(a) complies, to the satisfaction of the consent authority, with the precinct objectives in achieving the precinct vision statement within this Division, and(b) complies with the building envelope within this Division, and(c) is consistent, to the satisfaction of the consent authority, with the design considerations within this Division.
(1) Precinct vision statement Defining the eastern edge of the Leura Village centre, this precinct serves as a transition between the retail core and adjacent residential areas. It accommodates a mix of land uses including lower order commercial and smaller home-based employment activities.
New development reflects the mix of residential and commercial uses, however new development is consistent with a predominantly residential streetscape, which is characterised by one and two-storey scale development with curtilages made up of gardens and landscaping.
(2) Precinct objectives(a) To accommodate a diverse mix of dwellings, plus some retailing and other business-related services that service the local community as well as visitors.(b) To maintain and enhance the historically-distinctive pattern of detached cottages that are surrounded by gardens and free-standing garages by--(i) conserving existing trees that provide visually significant streetscape features, and(ii) ensuring that landscaping complements and extends the established pattern of tall canopy trees that are located primarily along side and rear property boundaries.(c) To promote high levels of residential amenity for both future residents and existing neighbouring properties.(d) To promote new residential development that is consistent or compatible with the scale, bulk and architectural character of existing houses and cottages.(e) To encourage restoration of traditional architectural forms and details for existing early-twentieth century cottages or houses.(f) To provide on-site parking--(i) that does not dominate the street frontage, and(ii) that is integrated with the design of surrounding garden areas.
(1) Building height Buildings shall not exceed a maximum building height of 8 metres or a maximum height at eaves of 6.5 metres.
(2) Building setback(a) Development shall provide front setbacks consistent with that of adjacent buildings.(b) Development shall provide a minimum side boundary setback of 2 metres.(c) Development shall provide a minimum rear boundary setback of 4 metres.(d) All setback areas shall be landscaped.
(3) Site coverage(a) The maximum site cover for buildings is 50 per cent of the total allotment area.(b) The minimum area to be retained as soft, pervious or landscaped area (excluding hard surfaces) is 40 per cent of the total allotment area.
(1) Landscaping, built form and finishes(a) Buildings should incorporate either the structure or the traditional form of existing Mountains cottages. In particular--(i) buildings should be surrounded by landscaped areas, and(ii) buildings should not exceed 18 metres in width or depth, and(iii) floorplans should be articulated, and(iv) roofs should be gently-pitched with shady eaves and verandahs, and(v) external walls should include a proportion of painted finishes.(b) Gardens should incorporate a backdrop of canopy trees along rear boundaries plus trees and shrubs scattered through front and side yards.(c) Driveways, parking areas and garages--(i) should not dominate any street frontage, and(ii) should be integrated with the design of surrounding landscaped areas.
(2) Amenity and safety(a) Passive surveillance is to be promoted throughout public areas by appropriate orientation of verandahs, balconies, entrance doors and the windows to living rooms or business premises.(b) Reasonable solar access is to be provided to all living rooms and private open spaces.
(1) This Division applies to land shown edged heavy black on the locality plan below named "Wentworth Falls Precinct VTC-WF01--Village Town Centre Precinct" and shown by distinctive edging and annotated "VTC-WF01" on Map Panel A.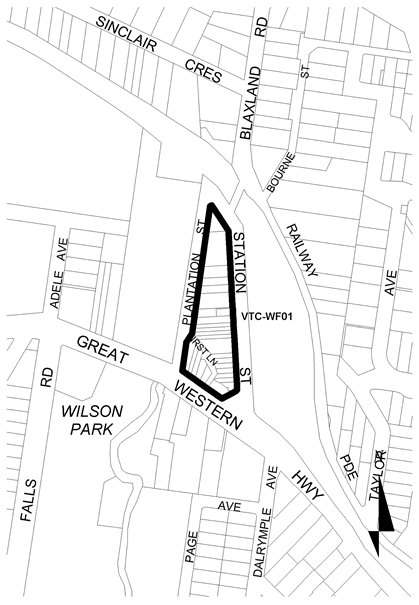
(2) Consent shall not be granted to development within the Wentworth Falls Precinct VTC-WF01 unless the development proposed to be carried out--(a) complies, to the satisfaction of the consent authority, with the precinct objectives in achieving the precinct vision statement within this Division, and(b) complies with the building envelope within this Division, and(c) is consistent, to the satisfaction of the consent authority, with the design considerations within this Division.
(1) Precinct vision statement This remains a compact town centre, accommodating a diverse range of small retail and other local businesses, tourist-related activities and permanent residents.
Modestly-scaled buildings are arranged in a traditional main street pattern, with a continuous row of one and two-storey buildings that reflect local architectural traditions yet display some variety of form and design. The form and architectural detail of landmark retail terrace buildings are preserved. Future development emphasises the distinctive character of these landmarks, and promotes new retail frontages along Plantation Street, as well as existing laneways and the Highway.
Buildings provide visible indoor activity along all public frontages, and pedestrian activity is concentrated along the streets and laneways, encouraging informal community gatherings in areas that are protected from undesirable impacts of through traffic.
(2) Precinct objectives(a) To maintain and enhance the distinctive pattern of continuous retail terraces.(b) To maximise the diversity of retail and other business-related services provided to both the local community and visitors.(c) To accommodate permanent residents in "shop-top" dwellings that--(i) promote housing choice, and(ii) incorporate high levels of residential amenity, and(iii) encourage passive surveillance of streets and other public places.(d) To encourage modest increases in floorspace--(i) consistent with the appearance and functions desired for this town centre, and(ii) incorporating new retail frontages along Plantation Street as well as existing laneways, and(iii) with public access provided only via streets, laneways or carpark frontages rather than indoor arcades or parking courtyards.(e) To encourage future building forms and designs that are consistent or compatible with the scale and architectural character of existing buildings constructed during the early-twentieth century.(f) To maintain the established village character and modest scale of existing development.(g) To control building heights--(i) to protect the character of existing heritage-listed buildings, and(ii) to provide a scenically-appropriate backdrop to the neighbouring watercourse and swamp communities, and(iii) to follow the line of hillside topography.
(1) Building height(a) Buildings shall not exceed a maximum building height of 9 metres.(b) External walls fronting a public place shall be contained within a building envelope projected at 30 degrees from a height of 7.5 metres above any boundary or boundaries to that public place.
(2) Building setback(a)(i) Development shall have a setback of 0 metre.(ii) Notwithstanding subparagraph (i), setbacks to Plantation Street shall be a minimum of 2.5 metres.(b)(i) Development shall have a setback of 0 metre.(ii) Notwithstanding subparagraph (i), where the side boundary adjoins a public place, setbacks greater than 0 metre may be allowed, but only when it can be demonstrated that an active frontage will be provided.
(3) Site coverage Development may provide a maximum site cover of 100 per cent of the total allotment area.
(1) Active street frontages(a) The existing continuity of retail and other business premises and shop fronts facing Station Street and the Highway is to be maintained.(b) On properties that face Plantation Street or a public laneway--(i) New retail or other businesses with shop fronts or accessible courtyards are to be promoted along at least 50 per cent of ground level frontages to any public street or laneway, and(ii) for all storeys above ground, balconies and extensive windows overlooking the street are to be provided.
(2) Built form and finishes(a) Along all principal street frontages, the appearance of traditional mainstreet shop-terraces is to be promoted. In particular--(i) a diverse range of narrow shop fronts is to be accommodated, and(ii) continuous awnings or balconies, or both, are to be provided, and(iii) external walls are to be designed as a composition of masonry "piers" with contrasting panels of windows or painted wall finishes, or both.(b) All visible facades should display a form and finishes that are consistent with or complementary to the architectural character of existing mainstreet shop-terraces dating from the Edwardian-era or the Inter-War period.(c) On properties that currently support two-storey traditional shop terraces, future development should retain and renovate the principal shop front structure plus the adjoining rooms.(d) Development on large allotments--(i) should distribute floorspace into well-articulated structures that are composed of separate wings or interconnected buildings, and(ii) each building or wing should be capped by a gently-pitched roof, and(iii) each building should be surrounded by garden courtyards that either conserve existing canopy trees or provide space for new eucalypts that are planted to frame individual buildings.(e) On-site parking areas--(i) shall be accessed only from the rear or side of buildings via existing public carparks, laneways or secondary streets, and(ii) should be concealed from Station and Plantation Streets behind retail or other business premises.(f) Buildings fronting Plantation Street with a setback of 0 metre may be allowed as part of a development scheme that provides for variable setbacks and articulated building frontages to enhance building presentation and facilitate associated activities such as outdoor dining.
(3) Pedestrian amenity and safety(a) The existing pedestrian network is to be expanded by promoting new retail frontages facing Plantation Street and other public places.(b) Existing levels of sunlight available throughout public places and community gathering spots, during midwinter between 10am and 2pm, are to be protected.(c) Continuous weather protection is to be provided above shop fronts in the form of awnings or overhanging balconies.(d) Passive surveillance of all public places is to be promoted by--(i) ensuring appropriate orientation of shops, offices and dwellings, and(ii) incorporating appropriate design of ground floor walls and structures to provide unobstructed sight lines through public places.
(4) Parking and vehicle access Parking shall be provided in accordance with the relevant part of the Council's Better Living DCP .
(1) This Division applies to land shown edged heavy black on the locality plan below named "Wentworth Falls Precinct VH-WF01--Adele Street Precinct" and shown by distinctive edging and annotated "VH-WF01" on Map Panel A.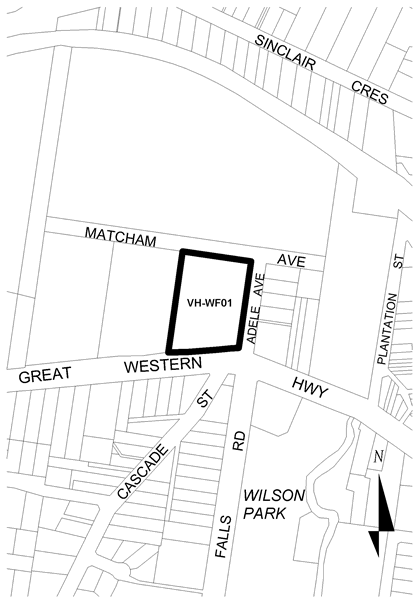
(2) Consent shall not be granted to development within the Wentworth Falls Precinct VH-WF01 unless the development proposed to be carried out--(a) complies, to the satisfaction of the consent authority, with the precinct objectives in achieving the precinct vision statement within this Division, and(b) complies with the building envelope within this Division, and(c) is consistent, to the satisfaction of the consent authority, with the design considerations within this Division.
(1) Precinct vision statement Containing a screen of dense vegetation, this site provides alternative housing forms in close proximity to Wentworth Falls shops. The design of buildings is sympathetic to the heritage items located adjacent to the precinct and shall include forms and finishes that minimise the visual impact of buildings from the Great Western Highway.
(2) Precinct objectives(a) To provide alternative housing forms in close proximity to Wentworth Falls shops.(b) To retain a substantial buffer of vegetation adjoining the Great Western Highway.(c) To encourage development that is sympathetic to and complements the adjoining heritage items.
(1) Building height Buildings are not to exceed a maximum building height of 8 metres or a maximum height at eaves of 6.5 metres.
(2) Building setback The minimum setback from the Great Western Highway is 25 metres.
(3) Development density The maximum floor space ratio for development is 0.5:1.
(1) No direct vehicular access is to be provided from the Great Western Highway. Vehicular access to development on the site is to be provided via Adele Street or Matcham Street and is to demonstrate appropriate sight distances for driveways.
(2) Building form and location is to provide for active frontages of dwellings to Adele and Matcham Streets.
(3) Planting of screening vegetation is to be provided between any building and the boundary with Blue Mountains Grammar School. This screen planting should incorporate a fence that restricts access between the building and the school.
(4) The existing bushland within the Great Western Highway setback is to be retained and, where required by the consent authority, this setback is to be revegetated to screen buildings from the Great Western Highway.
(5) Development for the purpose of multi-dwelling housing in this Precinct will respect and complement the existing historical and heritage values of adjoining sites.
(1) This Division applies to land shown edged heavy black on the locality plan below named "Wentworth Falls Precinct VH-WF02--Great Western Highway Precinct" and shown by distinctive edging and annotated "VH-WF02" on Map Panel A.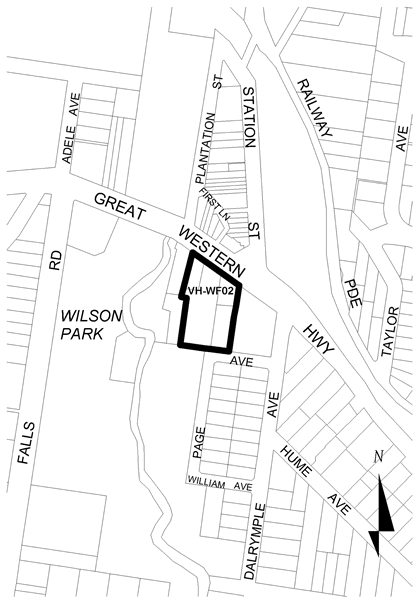
(2) Consent shall not be granted to development within the Wentworth Falls Precinct VH-WF02 unless the development proposed to be carried out--(a) complies, to the satisfaction of the consent authority, with the precinct objectives in achieving the precinct vision statement within this Division, and(b) complies with the building envelope within this Division, and(c) is consistent, to the satisfaction of the consent authority, with the design considerations within this Division.
(1) Precinct vision statement This site consolidates a range of housing alternatives and a mix of uses in close proximity to Wentworth Falls shops. Pedestrian accessibility is maximised and the design of buildings is sympathetic to the heritage items within and adjacent to the precinct. Existing buildings of heritage significance with frontage to the Great Western Highway are maintained, and provided with appropriate curtilages. The bulk of development is screened from the Great Western Highway and is accessed via Page Avenue.
(2) Precinct objectives(a) To provide alternative housing forms in close proximity to Wentworth Falls shops.(b) To encourage development that is sympathetic to and complements the adjoining heritage items.(c) To provide pedestrian access to the Great Western Highway.
(1) Building height Buildings are not to exceed a maximum building height of 8 metres or a maximum height at eaves of 6.5 metres.
(2) Building setback The minimum setback from Page Avenue is 4 metres.
(3) Development density The maximum floor space ratio for development is 0.5:1.
(1) No direct vehicular access is to be provided from the Great Western Highway. Vehicular access to development on the site is to be provided via Page Avenue and is to demonstrate appropriate sight distances for driveways.
(2) Building form and location is to provide active frontages of dwellings to Page Avenue.
(3) Development will respect and complement the existing historical and heritage values of adjoining sites.
(1) This Division applies to land shown edged heavy black on the locality plan below named "Lawson Precinct VTC-LA01--Village Town Centre Precinct" and shown by distinctive edging and annotated "VTC-LA01" on Map Panel A.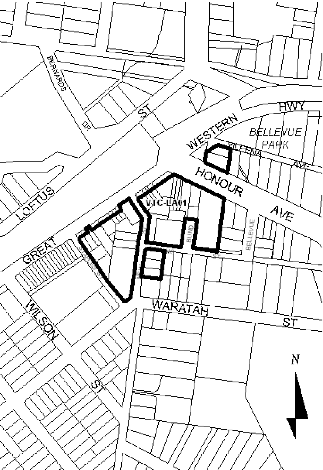
(2) Consent shall not be granted to development within the Lawson Precinct VTC-LA01 unless the development proposed to be carried out--(a) complies, to the satisfaction of the consent authority, with the precinct objectives in achieving the precinct vision statement within this Division, and(b) complies with the building envelope within this Division, and(c) is consistent, to the satisfaction of the consent authority, with the design considerations within this Division.
(1) Precinct vision statement The precinct experiences significant change associated with the widening of the Great Western Highway. New development occurs in a manner consistent with the RTA's "Preferred Option" for the Lawson Town Centre.
(2) Precinct objectives(a) To maximise the diversity of retail and other business-related services provided primarily to local communities.(b) To accommodate permanent residents in "shop-top" dwellings that--(i) promote housing choice, and(ii) incorporate high levels of residential amenity, and(iii) encourage passive surveillance of streets and other public places.(c) To encourage increases in floorspace--(i) consistent with the desired appearance and functions of this town centre, and(ii) with public access to interiors provided only via streets, outdoor laneways or carpark frontages rather than indoor arcades.(d) To provide places that serve as a focus of community and civic gatherings.
(1) Building height(a) Buildings shall not exceed a maximum building height of 12 metres or a maximum height at eaves of 9 metres.(b) External walls fronting a public place shall be contained within a building envelope projected at 45 degrees from a height of 7.5 metres above any boundary or boundaries to that public place.
(2) Building setback(a) Development shall have a setback of 0 metre.(b)(i) Development shall have a setback of 0 metre.(ii) Notwithstanding subparagraph (i), where the side boundary adjoins a public place, setbacks greater than 0 metre may be considered, but only when it can be demonstrated that an active frontage is provided.
(3) Site coverage Development may provide a maximum site cover of 100 per cent of the total allotment area.
(1) Active street frontages(a) Visible retail or other commercial activity is to be promoted along the entire length of primary street frontages.(b) Each secondary frontage to a public road, lane way or public place shall provide a visible and active street frontage distributed along a minimum of 65 per cent of that frontage.
(2) Pedestrian amenity and safety Continuous weather protection is to be provided along all public frontages in the form of awnings or overhanging balconies.
(1) This Division applies to land shown edged heavy black on the locality plan below named "Lawson Precinct VH-LA01--San Jose Avenue Precinct" and shown by distinctive edging and annotated "VH-LA01" on Map Panel A.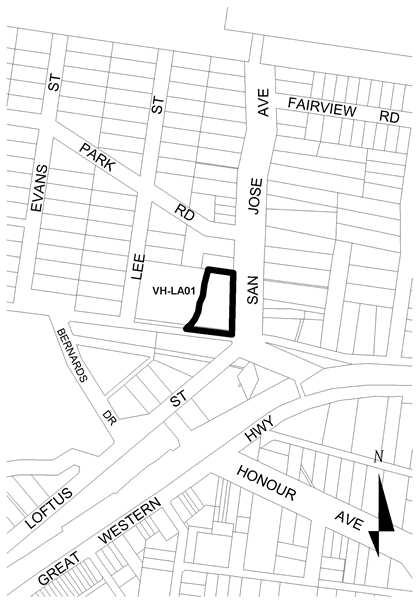
(2) Consent shall not be granted to development within the Lawson Precinct VH-LA01 unless the development proposed to be carried out--(a) complies, to the satisfaction of the consent authority, with the precinct objectives in achieving the precinct vision statement within this Division, and(b) complies with the building envelope within this Division, and(c) is consistent, to the satisfaction of the consent authority, with the design considerations within this Division.
(1) Precinct vision statement Development of alternative housing forms provides innovative designs that incorporate elements reflective and sympathetic to the Stratford Girls School tower. The tower continues to be a significant visual and cultural element within Lawson and as such, any development protects and responds to the heritage significance of the site.
(2) Precinct objectives(a) To ensure that future development retains the dominance of the Stratford Girls School tower.(b) To ensure that development is appropriate to the heritage significance of the site and the surrounding heritage conservation area.(c) To minimise the impact of development on land zoned Environmental Protection--Private.
(1) Building height(a) Buildings are not to exceed a maximum building height of 8 metres or a maximum height at eaves of 6.5 metres.(b) The scale of development shall not exceed the scale of the previous sanatorium and Stratford Girls School building (ie 2 storey brick structure with hipped iron roofs and a maximum height of 8 metres).
(2) Building setback(a) The minimum setback from the San Jose Avenue boundary of the site is 12 metres.(b) The minimum setback from the side boundary adjoining Avon House (10 San Jose Avenue) is 8 metres.
(3) Development density(a) The maximum floor space ratio for development is 0.6:1.(b) Land zoned Environmental Protection--Private is not to be taken into consideration when calculating the floor space ratio.
(1) The three-storey tower located in the south-east corner of the site, and its immediate curtilage, are to be retained. The height, massing and location of any development is to ensure that the tower is maintained as the visually dominant feature of the site, particularly when viewed from the surrounding public roads.
(2) Development will have regard to the recommendations in a detailed heritage impact assessment and conservation management plan.
(3) The two course, rock-faced masonry wall along the boundary of the site to San Jose Avenue is to be retained as a feature of the site.
(4) The mature boundary trees, including pines and cypresses, located along the San Jose Avenue boundary of the site are to be retained as part of any redevelopment.
(5) Land zoned Environmental Protection--Private is to be revegetated with indigenous native plants to the satisfaction of the consent authority.
(6) Design elements of the sanatorium and Stratford Girls School building are to be incorporated in any building design. Examples of design include brick structures with hipped iron roofing, arched windows and verandahs.
(1) This Division applies to land shown edged heavy black on the locality plan below named "Lawson Precinct VH-LA02--Loftus Street Precinct" and shown by distinctive edging and annotated "VH-LA02" on Map Panel A.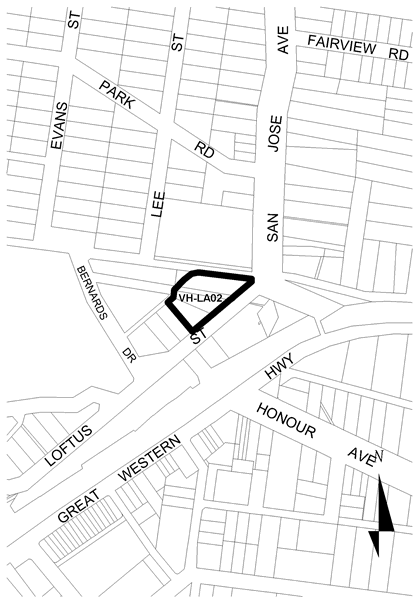
(2) Consent shall not be granted to development within the Lawson Precinct VH-LA02 unless the development proposed to be carried out--(a) complies, to the satisfaction of the consent authority, with the precinct objectives in achieving the precinct vision statement within this Division, and(b) complies with the building envelope within this Division, and(c) is consistent, to the satisfaction of the consent authority, with the design considerations within this Division.
(1) Precinct vision statement The two heritage items within the precinct are maintained and conserved. The relationship between the two buildings is retained and these buildings remain in use for public purposes.
Landscaping elements are introduced within the Loftus Street setback reflective of the garden character typical of the locality. Residential development is provided to the rear of the site in a manner that responds to the topography of the site.
(2) Precinct objectives(a) To maintain the buildings that are heritage items and appropriate curtilage around the buildings of heritage significance on the site.(b) To promote residential infill development that complements and is sympathetic to the historic character of the surrounding area.(c) To maintain views to the public buildings of heritage significance.(d) To continue public usage of Council offices.(e) To minimise the impact of development on land zoned Environmental Protection--Private.
(1) Building height(a) Buildings are not to exceed a maximum building height of 6.5 metres or a maximum height at eaves of 4.5 metres, except as provided by paragraph (b).(b) Buildings at the rear of the site are not to exceed a maximum building height of 8 metres or a maximum height at eaves of 6.5 metres, but only if adequate screening through the provision of landscaping is provided for the development when viewed from Loftus Street.
(2) Building setback The following minimum curtilage around the heritage items is to be provided--(a) 15 metres to the west of the former Shire offices,(b) 6 metres to the north-west of the Shire offices and the former Electricity Substation,(c) 4 metres to the south-west of the former Electricity Substation.
(3) Development density(a) The maximum floor space ratio for development is 0.5:1.(b) Land zoned Environmental Protection--Private is not to be taken into consideration when calculating the floor space ratio.
(1) Development will have regard to the recommendations in a detailed heritage impact assessment and conservation management plan, to minimise the impact of development on the site.
(2) The heritage items on the site are to be retained and incorporated into the design of the development.
(3) Public access to the heritage items is to be maintained.
(4) Land between the two heritage items is to be maintained and landscaped in accordance with the requirements of the consent authority.
(5) Notwithstanding subclause (4), the land between the heritage buildings may be used for the purpose of driveways used to access future village housing development on the site if, to the satisfaction of the consent authority, the treatment of the entry and driveways, including landscaping, complements the heritage buildings.
(6) Land zoned Environmental Protection--Private is to be revegetated with indigenous native vegetation, to the satisfaction of the consent authority.
(1) This Division applies to land shown edged heavy black on the locality plan below named "Lawson Precinct VH-LA03--Village Housing Precinct" and shown by distinctive edging and annotated "VH-LA03" on Map Panel A.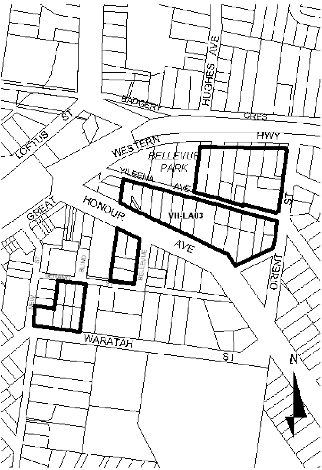
(2) Consent shall not be granted to development within the Lawson Precinct VH-LA03 unless the development proposed to be carried out--(a) complies, to the satisfaction of the consent authority, with the precinct objectives in achieving the precinct vision statement within this Division, and(b) complies with the building envelope within this Division, and(c) is consistent, to the satisfaction of the consent authority, with the design considerations within this Division.
(1) Precinct vision statement A mix of single and multiple-unit dwellings are located close to the town centre and expand the range of residential accommodation available in the Lawson Village.
All heritage items in the precinct are conserved. Redevelopment is encouraged to restore existing traditional cottages, and retain visually significant elements of established garden settings.
New buildings reflect the pattern, scale and architectural style of traditional Mountains-style cottages surrounded by gardens.
(2) Precinct objectives(a) To maximise the diversity of residential accommodation available in the Lawson village.(b) To promote high levels of residential amenity for both future residents and existing neighbouring properties.(c) To conserve significant bushland and garden character.(d) To promote new residential buildings that, when viewed from the street, will have a form that is consistent or compatible with the general scale, bulk and architectural character of traditional single storey weatherboard cottages.(e) To encourage restoration of traditional architectural forms and details for existing early-twentieth century cottages.(f) To control building heights to follow the line of sloping topography on hillside sites.(g) To provide on-site parking that does not dominate the street frontage.
(1) Building height(a) Buildings shall not exceed a maximum building height of 9 metres or a maximum height at eaves of 7.5 metres.(b) The height above ground for the lowest habitable floor level shall not exceed 1.5 metres.(c) Cut or fill within 5 metres of any property boundary shall not exceed 0.5 metre.
(2) Building setback(a) Development shall provide setbacks to the primary street frontage consistent with that of adjacent buildings.(b) Side boundary setbacks shall be a minimum of 2 metres.(c) All setback areas shall be landscaped.
(3) Site coverage(a) The maximum site cover for buildings is 50 per cent of the total allotment area.(b) The minimum area to be retained as soft, pervious or landscaped area (excluding hard surfaces) is 40 per cent of the total allotment area.
(1) Landscaping, built form and finishes(a) Development shall be sited, designed and constructed to minimise impacts upon surrounding bushland.(b) Landscaping shall be compatible with the ecology of bushland plant communities on any neighbouring property as well as minimise bush fire hazard.(c) Buildings should reflect architectural features that are typical of traditional Mountains-style cottages. In particular--(i) buildings that are surrounded by landscaped areas, and(ii) buildings that do not exceed 15 metres in width or depth, and(iii) articulated floorplans, and(iv) roof designs that incorporate shady eaves and verandahs, and(v) external walls that include a proportion of painted finishes.(d) Driveways, parking areas and garages--(i) should not dominate any street frontage, and(ii) should be integrated with the design of surrounding landscaped areas.
(2) Amenity and safety(a) Passive surveillance is to be promoted throughout publicly-accessible areas by appropriate orientation of verandahs, balconies, entrance doors and the windows to living rooms or business premises.(b) Reasonable solar access is to be provided to all living rooms and private open spaces.
(1) This Division applies to land shown edged heavy black on the locality plan below named "Hazelbrook Precinct VTC-HB01--Village Town Centre Precinct" and shown by distinctive edging and annotated "VTC-HB01" on Map Panel A.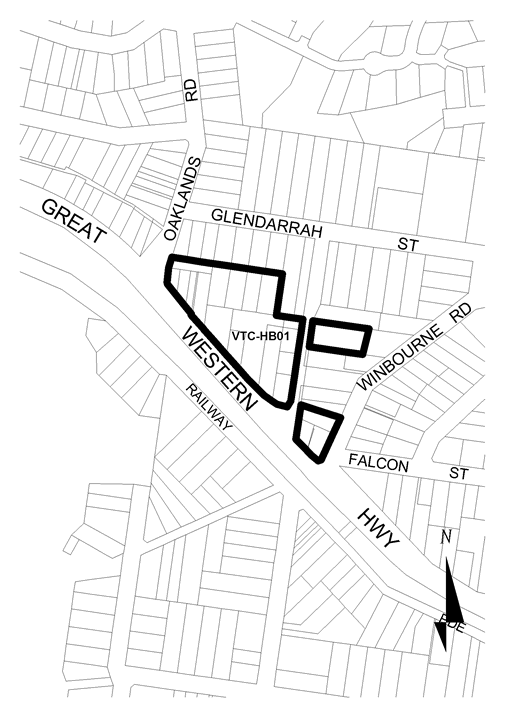
(2) Consent shall not be granted to development within the Hazelbrook Precinct VTC-HB01 unless the development proposed to be carried out--(a) complies, to the satisfaction of the consent authority, with the precinct objectives in achieving the precinct vision statement within this Division, and(b) complies with the building envelope within this Division, and(c) is consistent, to the satisfaction of the consent authority, with the design considerations within this Division.
(1) Precinct vision statement This precinct remains a compact town centre, accommodating a diverse range of small-to-medium scale retailers, other local businesses and permanent residents, surrounding a central carpark landscaped with tall eucalypts that provide scenic backdrops to the centre as well as buffers to surrounding residential streets.
Modern buildings display a co-ordinated design theme that reflects the traditional main street pattern of continuous one and two-storey shop front buildings. Development promotes improved standards of scenic presentation for this town centre, with buildings maintaining vistas towards the existing tree canopy and maintaining landscaped setbacks to neighbouring residential properties and residential streets.
Indoor activities are visible along all public frontages, with pedestrian movement concentrated outdoors and promoting focal points for informal community gatherings that are protected from undesirable impacts of through traffic.
(2) Precinct objectives(a) To maximise the diversity of retail and other business-related services provided primarily to local communities.(b) To accommodate permanent residents in "shop-top" dwellings that--(i) promote housing choice, and(ii) incorporate high levels of residential amenity, and(iii) encourage passive surveillance of streets and other public places.(c) To encourage increases in floorspace that--(i) benefits from this centre's prominent visibility and accessibility, and(ii) incorporates building designs that are consistent or compatible with the scale and architectural character of modern buildings in the centre, and(iii) protects the visual amenity and privacy of neighbouring residential properties.(d) To incorporate public carparking areas that are safe and attractively landscaped.
(1) Building height Buildings shall not exceed a maximum building height of 9 metres or a maximum height at eaves of 7.5 metres.
(2) Building setback(a) Development adjoining a public place shall provide a setback of 0 metre to that public place.(b) Notwithstanding paragraph (a), where a development site adjoins a public place, setbacks may be greater than 0 metre, but only when it can be demonstrated that an active frontage is provided.(c) Notwithstanding paragraphs (a) and (b), development shall provide a minimum setback of 6 metres to the Great Western Highway and properties that adjoin Glendarrah Street.(d) All setback areas shall be landscaped.
(3) Site coverage(a) The maximum site cover for buildings is 100 per cent of the total allotment area.(b) Notwithstanding paragraph (a), the maximum site cover for buildings on land adjoining an existing residential allotment is 70 per cent of the total allotment area.
(1) Active street frontages(a) Maintain the existing continuity of retail and other business premises on properties that face the carpark.(b) For allotments adjoining the public carpark and facing the Highway, new buildings should result in--(i) new retail or other business premises with shop fronts along at least 50 per cent of ground level frontages, and(ii) balconies or extensive windows, or both, for above-ground storeys.(c) On any allotment adjoining an existing residential property, visible facades should contain balconies or windows, or both, that are designed to protect residential amenity.
(2) Built form, finishes and landscaping(a) The appearance of traditional mainstreet shop-terraces facing all principal street frontages is to be promoted. In particular--(i) a diverse range of narrow shop fronts is to be accommodated, and(ii) continuous awnings or balconies, or both, are to be provided, and(iii) external walls are to be designed as a composition of masonry "piers" with contrasting panels of windows or painted wall finishes, or both.(b) New buildings and facades should adopt a consistent design theme. In particular--(i) building forms should be simple and modern, incorporating steel-posted verandahs and roofs with shady eaves, and(ii) walls should have painted finishes.(c) Landscaped setbacks adjacent to residential properties or facing residential streets should incorporate eucalypt species that are consistent with the established canopy.(d) On-site parking areas--(i) shall be accessed only from the rear or side of buildings via existing public carparks, laneways or secondary streets, and(ii) should be concealed from principal frontages behind retail or other business premises.
(3) Pedestrian amenity and safety(a) The existing pedestrian network is to be expanded by promoting new retail frontages surrounding public places and fronting the Highway.(b) Existing levels of sunlight available throughout public places during midwinter between 10am and 2pm are to be protected.(c) Continuous weather protection is to be provided along all public frontages in the form of awnings or overhanging balconies.(d) Passive surveillance of all public places is to be provided by--(i) ensuring appropriate orientation of shops, offices and dwellings, and(ii) incorporating appropriate design of ground floor walls and structures to provide unobstructed sight lines through public places.
(4) Car parking requirements Parking shall be provided in accordance with the relevant part of the Council's Better Living DCP .
(1) This Division applies to land shown edged heavy black on the locality plan below named "Hazelbrook Precinct VH-HB01--Glendarrah Street Precinct" and shown by distinctive edging and annotated "VH-HB01" on Map Panel A.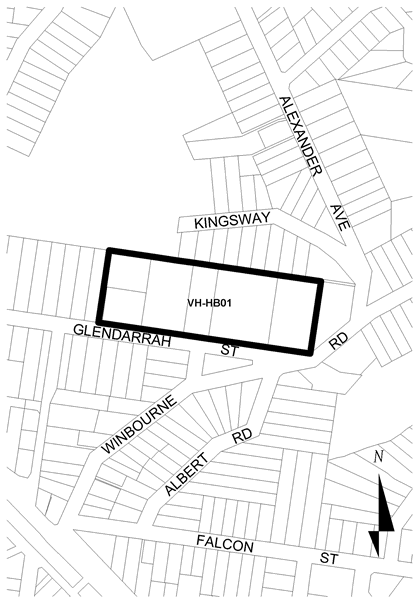
(2) Consent shall not be granted to development within the Hazelbrook Precinct VH-HB01 unless the development proposed to be carried out--(a) complies, to the satisfaction of the consent authority, with the precinct objectives in achieving the precinct vision statement within this Division, and(b) complies with the building envelope within this Division, and(c) is consistent, to the satisfaction of the consent authority, with the design considerations within this Division.
(1) Precinct vision statement This precinct provides alternative housing types within a landscape setting through the retention of the existing radiata pines.
(2) Precinct objectives(a) To retain a strip of the mature radiata pines within the front setback of the precinct.(b) To promote redevelopment of the site for alternative residential forms that contribute to increasing housing choice in Hazelbrook.
(1) Building height(a) Buildings are not to exceed a maximum building height of 8 metres or a maximum height at eaves of 6.5 metres.(b) Building height and roof pitch are to be varied in order to minimise the bulk of buildings.
(2) Building setback The minimum setback of buildings from Glendarrah Street is 15 metres.
(3) Development density The maximum floor space ratio for development is 0.6:1.
(1) Building form is to provide an active street frontage through the provision of windows, verandahs and doorways to Glendarrah Street.
(2) Car parking areas and hard surfaces are to be screened through the provision of dense planting.
(3) The existing mature pine trees are to be retained and enhanced with further planting in the building setback in order to substantially screen any development from Glendarrah Street.
(1) This Division applies to land shown edged heavy black on the locality plan below named "Hazelbrook Precinct VH-HB02--Addington Road Precinct" and shown by distinctive edging and annotated "VH-HB02" on Map Panel A.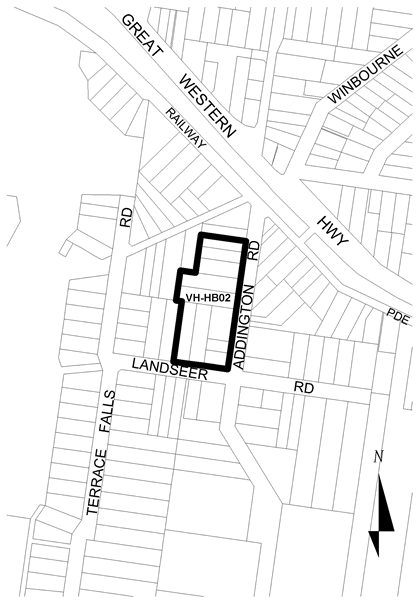
(2) Consent shall not be granted to development within the Hazelbrook Precinct VH-HB02 unless the development proposed to be carried out--(a) complies, to the satisfaction of the consent authority, with the precinct objectives in achieving the precinct vision statement within this Division, and(b) complies with the building envelope within this Division, and(c) is consistent, to the satisfaction of the consent authority, with the design considerations within this Division.
(1) Precinct vision statement This precinct provides a mix of single and multiple-unit dwellings located close to the town centre and expanding the range of residential accommodation available in the Hazelbrook village.
Redevelopment is encouraged to restore existing traditional cottages, and retain visually significant elements of established garden settings. New buildings reflect the pattern, scale and architectural style of traditional Mountains-style cottages surrounded by gardens.
(2) Precinct objectives(a) To maximise the diversity of residential accommodation available in the Hazelbrook village.(b) To promote high levels of residential amenity for both future residents and occupants of existing neighbouring properties.(c) To maintain and enhance the distinctive existing pattern of detached cottages surrounded by gardens and free-standing garages by--(i) conserving existing trees that provide visually significant streetscape features, and(ii) complementing and extending the established pattern of tall canopy trees that are located primarily along side and rear property boundaries.(d) To promote new residential development that is consistent or compatible with the general scale, bulk and architectural character of existing single storey timber-framed cottages.(e) To encourage restoration of traditional architectural forms and details for existing early-twentieth century cottages.(f) To provide on-site parking--(i) that does not dominate the street frontage, and(ii) that is integrated with the design of surrounding garden areas.
(1) Building height(a) Buildings shall not exceed a maximum building height of 8 metres or a maximum height at eaves of 6.5 metres.(b) The height above ground for the lowest habitable floor level shall not exceed 1 metre.(c) Cut or fill within 5 metres of any property boundary shall not exceed 0.5 metre.
(2) Building setback(a) The minimum setback from the primary street frontage is 8 metres.(b) On corner allotments, the setback from the secondary frontage shall be a minimum of 4 metres.(c) Side boundary setbacks shall be a minimum of 2 metres.(d) All setback areas shall be landscaped.
(3) Site coverage(a) The maximum site cover for buildings is 50 per cent of the total allotment area.(b) The minimum area to be retained as soft, pervious or landscaped area (excluding hard surfaces) is 40 per cent of the total allotment area.
(1) Landscaping, built form and finishes(a) Buildings should reflect features that are typical of traditional Mountains-style cottages. In particular--(i) buildings should be surrounded by landscaped areas, and(ii) buildings should not exceed 18 metres in any width or length, and(iii) floorplans should be articulated, and(iv) roofs should be gently-pitched with shady eaves and verandahs, and(v) external walls should include a proportion of painted finishes.(b) Gardens are to incorporate--(i) a backdrop of indigenous canopy trees along rear boundaries, and(ii) a mix of native and exotic trees and shrubs through front and side yards.(c) Any non-residential activities should be accommodated in buildings with a residential scale and character.(d) Driveways, parking areas and garages--(i) should not dominate any street frontage, and(ii) should be integrated with the design of surrounding landscaped areas.
(2) Amenity and safety(a) Passive surveillance is to be promoted along streets and throughout public places by appropriate orientation of verandahs, balconies, entrance doors and the windows of living rooms.(b) Reasonable solar access is to be provided to all living rooms and private open spaces.
(1) This Division applies to land shown edged heavy black on the locality plan below named "Springwood Precinct VTC-SP01--Village Town Centre Precinct" and shown by distinctive edging and annotated "VTC-SP01" on Map Panel A.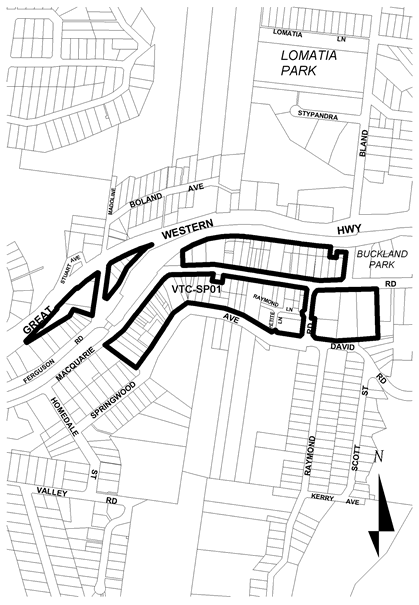
(2) Consent shall not be granted to development within the Springwood Precinct VTC-SP01 unless the development proposed to be carried out--(a) complies, to the satisfaction of the consent authority, with the precinct objectives in achieving the precinct vision statement within this Division, and(b) complies with the building envelope within this Division, and(c) is consistent, to the satisfaction of the consent authority, with the design considerations within this Division.
(1) Precinct vision statement This precinct remains a compact town centre, accommodating a diverse range of small-to-medium scale retailers, other businesses and permanent residents.
Buildings are arranged in a traditional main street pattern with continuous rows of one and two-storey shop fronts interspersed by landmark hotels, with a scattering of visually prominent canopy trees on hillsides facing Springwood Avenue and the railway.
Development provides visible indoor activity facing all public places, including streets, laneways and carparks, in order to concentrate pedestrian movement outdoors and to encourage informal community meeting places.
Buildings are designed to reflect the local architectural tradition of Edwardian-era retail terraces, displaying some overall diversity of form and design, and maintaining National Park vistas that are available from public places.
(2) Precinct objectives(a) To maintain and enhance the distinctive traditional pattern of continuous retail terraces interspersed by landmark buildings.(b) To maximise the diversity of retail and other business-related services provided primarily to local communities.(c) To accommodate permanent residents in "shop-top" dwellings that--(i) promote housing choice, and(ii) incorporate high levels of residential amenity, and(iii) encourage passive surveillance of streets and other public places.(d) To encourage increases in floorspace--(i) consistent with the appearance and functions desired for this town centre, and(ii) to which public access is provided only via streets, laneways or carpark frontages rather than indoor arcades.(e) To encourage future building forms and designs that are consistent or compatible with the scale and architectural character of existing buildings constructed during the early-twentieth century.(f) To maintain the established village character and modest scale of existing development.(g) To control building heights so as--(i) to maintain existing National Park vistas from public places, and(ii) to follow the line of sloping topography on hillside sites.(h) To provide landscaped frontages along Springwood Avenue.
(1) Building height(a) Buildings shall not exceed a maximum building height of 12 metres or a maximum height at eaves of 9 metres.(b) External walls fronting a public place shall be contained within a building envelope projected at 45 degrees from a height of 7.5 metres above any boundary or boundaries to that public place.
(2) Building setback(a)(i) Development shall have a setback of 0 metre.(ii) Notwithstanding subparagraph (i), setbacks to Springwood Avenue shall be a minimum of 6 metres and shall be landscaped.(b)(i) Development shall have a setback of 0 metre.(ii) Notwithstanding subparagraph (i), where the side boundary adjoins a public place, setbacks greater than 0 metre may be considered, but only when it can be demonstrated that an active frontage is provided.
(3) Site coverage(a) The maximum site cover for buildings is 100 per cent of the total allotment area.(b) Notwithstanding paragraph (a), the maximum site cover for buildings on an allotment with a frontage to Springwood Avenue is 70 per cent of the total allotment area.
(1) Active street frontages(a) The existing continuity of retail and other business premises on properties that face Macquarie or Raymond Road is to be retained.(b) On properties with secondary frontages to any public place--(i) new retail or other business premises are to be promoted along at least 50 per cent of ground level frontages to public carparks, side streets and laneways, and(ii) for all storeys above ground, balconies or extensive windows facing those public places, or both, are to be provided.(c) On properties facing Springwood Avenue, extensive balconies or windows, or both, are to be provided in all facades facing that street.
(2) Built form and finishes(a) The appearance of traditional mainstreet shop-terraces facing all principal street frontages is to be promoted. In particular--(i) a diverse range of narrow shop fronts is to be accommodated, and(ii) continuous awnings or balconies, or both, are to be provided, and(iii) external walls are to be designed as a composition of masonry "piers" with contrasting panels of windows or painted wall finishes, or both.(b) All visible facades should display a form and finishes that are consistent with or complementary to the architectural character of existing mainstreet shop-terraces dating from the Edwardian-era or the Inter-War period.(c) On properties that currently support two-storey traditional shop terraces, future development should retain and renovate the principal shop front structure plus the adjoining rooms.(d) In development on large allotments--(i) floorspace should be distributed into well-articulated structures that are composed of separate wings or interconnected buildings, and(ii) each building or wing should be capped by a gently-pitched roof, and(iii) each building should be surrounded by garden courtyards that either conserve existing canopy trees or provide space for new eucalypts that are planted to frame individual buildings.(e) On-site parking areas--(i) shall be accessed only from the rear or side of buildings via existing public carparks, laneways or secondary streets, and(ii) should be partially concealed behind retail or other business floorspace.
(3) Pedestrian amenity and safety(a) The existing pedestrian network is to be expanded by promoting new retail frontages surrounding the public places.(b) Existing levels of sunlight available throughout public places during midwinter between 10am and 2pm are to be protected.(c) Continuous weather protection is to be provided along all public frontages in the form of awnings or overhanging balconies.(d) Passive surveillance of all public places is to be promoted through appropriate--(i) orientation of shops, offices and dwellings, and(ii) design of ground floor walls and structures to provide unobstructed sight lines through public places.
(4) Parking and vehicle access Parking shall be provided in accordance with the relevant part of the Council's Better Living DCP .
(1) This Division applies to land shown edged heavy black on the locality plan below named "Springwood Precinct VH-SP01--Ferguson Road Precinct" and shown by distinctive edging and annotated "VH-SP01" on Map Panel A.
(2) Consent shall not be granted to development within the Springwood Precinct VH-SP01 unless the development proposed to be carried out--(a) complies, to the satisfaction of the consent authority, with the precinct objectives in achieving the precinct vision statement within this Division, and(b) complies with the building envelope within this Division, and(c) is consistent, to the satisfaction of the consent authority, with the design considerations within this Division.
(1) Precinct vision statement This precinct provides a mix of single and multiple-unit dwellings located close to the town centre and expanding the range of residential accommodation that is available in the Springwood village.
New buildings reflect the pattern, scale and architectural style of existing traditional Mountains-style cottages.
In order to provide a distinctive backdrop to both the town centre and the highway, redevelopment is to retain visually significant elements of established garden settings, such as canopy trees in front and rear yards, and restoration of existing cottages is encouraged.
(2) Precinct objectives(a) To maximise the diversity of residential accommodation available in the Springwood village.(b) To promote high levels of residential amenity for both future residents and occupants of existing neighbouring properties.(c) To maintain and enhance the distinctive existing pattern of detached cottages surrounded by gardens and free-standing garages through--(i) the conservation of existing trees that provide visually significant streetscape features, and(ii) complementing and extending the established pattern of tall canopy trees that are located primarily along side and rear property boundaries.(d) To promote new residential development that is consistent or compatible with the general scale, bulk and architectural character of existing single storey timber-framed cottages.(e) To encourage restoration of traditional architectural forms and details for existing early-twentieth century cottages.(f) To control building heights--(i) appropriate to a town centre gateway facing Ferguson Road and the Highway, and(ii) to follow the line of hillside topography.(g) To provide on-site parking--(i) that does not dominate the street frontage, and(ii) that is integrated with the design of surrounding garden areas.
(1) Building height(a) Buildings shall not exceed a maximum building height of 9 metres or a maximum height at eaves of 7.5 metres.(b) The height above ground for the lowest habitable floor level shall not exceed 1.5 metres.(c) Cut or fill within 5 metres of any property boundary shall not exceed 0.5 metre.
(2) Building setback(a) The minimum setback from the street frontage is 8 metres.(b) Side boundary setbacks, including any secondary frontage to Yerrawar Place, shall be a minimum of 2 metres.(c) All setback areas shall be landscaped.
(3) Site coverage(a) The maximum site cover for buildings is 50 per cent of the total allotment area.(b) The minimum area to be retained as soft, pervious or landscaped area (excluding hard surfaces) is 40 per cent of the total allotment area.
(1) Landscaping, built form and finishes(a) Buildings should reflect features that are typical of traditional Mountains-style cottages. In particular--(i) buildings should be surrounded by landscaped areas, and(ii) buildings should not exceed 18 metres in width or length, and(iii) floorplans should be articulated, and(iv) roofs should be gently-pitched with shady eaves and verandahs, and(v) external walls should include a proportion of painted finishes.(b) Any non-residential activities should be accommodated in buildings with a residential scale and character.(c) Driveways, parking areas and garages--(i) should not dominate any street frontage, and(ii) should be integrated with the design of surrounding landscaped areas.
(2) Amenity and safety(a) Passive surveillance is to be promoted throughout public places by appropriate orientation of verandahs, balconies, entrance doors and the windows to living rooms or business premises.(b) Reasonable solar access is to be provided to all living rooms and private open spaces.
(1) This Division applies to land shown edged heavy black on the locality plan below named "Springwood Precinct VH-SP02--Western Precinct" and shown by distinctive edging and annotated "VH-SP02" on Map Panel A.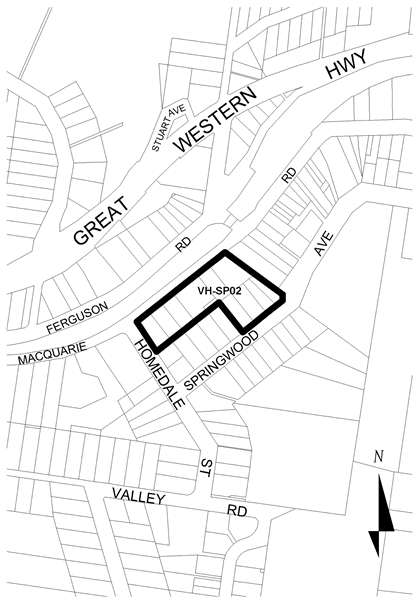
(2) Consent shall not be granted to development within the Springwood Precinct VH-SP02 unless the development proposed to be carried out--(a) complies, to the satisfaction of the consent authority, with the precinct objectives in achieving the precinct vision statement within this Division, and(b) complies with the building envelope within this Division, and(c) is consistent, to the satisfaction of the consent authority, with the design considerations within this Division.
(1) Precinct vision statement This precinct provides a mix of single and multiple-unit dwellings, located close to the town centre and expanding the range of residential accommodation that is available in the Springwood village.
New building works reflect the pattern, scale and architectural style of the traditional Mountains-style cottages, together with surrounding gardens.
In order to provide a visually distinctive backdrop to the town centre, redevelopment is to retain visually significant elements of established garden settings, particularly tall eucalypts and other canopy trees on hillside sites.
(2) Precinct objectives(a) To maximise the diversity of residential accommodation available in the Springwood village.(b) To promote high levels of residential amenity for both future residents and existing neighbouring properties.(c) To maintain and enhance the distinctive existing pattern of detached cottages surrounded by gardens with tall canopy trees that provide visually significant streetscape features.(d) To promote new residential development that is consistent or compatible with the general scale, bulk and architectural character of existing single storey weatherboard cottages.(e) To encourage restoration of traditional architectural forms and details for existing early twentieth century cottages.(f) To control building heights to follow the line of hillside topography.(g) To provide on-site parking--(i) that does not dominate the street frontage, and(ii) that is integrated with the design of surrounding garden areas.
(1) Building height(a) Buildings shall not exceed a maximum building height of 8 metres or a maximum height at eaves of 6.5 metres.(b) The height above ground for the lowest habitable floor level shall not exceed 1.5 metres.(c) Cut or fill within 5 metres of any property boundary shall not exceed 0.5 metre.
(2) Building setback(a) The minimum setback from the primary street frontage is 8 metres.(b) On corner allotments, the setback to the secondary frontage shall be a minimum of 4 metres.(c) Side boundary setbacks shall be a minimum of 2 metres.(d) All setback areas shall be landscaped.
(3) Site coverage(a) The maximum site cover for buildings is 50 per cent of the total allotment area.(b) The minimum area to be retained as soft, pervious or landscaped area (excluding hard surfaces) is 40 per cent of the total allotment area.
(1) Landscaping, built form and finishes(a) Buildings should reflect features that are typical of traditional Mountains-style cottages. In particular--(i) buildings should be surrounded by landscaped areas that conserve existing visually prominent trees, and(ii) buildings should not exceed 15 metres in any width or depth, and(iii) floorplans should be articulated, and(iv) roofs should be gently-pitched roofs with shady eaves and verandahs, and(v) external walls should include a proportion of painted finishes.(b) Any non-residential activities should be accommodated in buildings with a residential scale and character.(c) Driveways, parking areas and garages--(i) should not dominate any street frontage, and(ii) should be integrated with the design of surrounding landscaped areas.
(2) Amenity and safety(a) Passive surveillance is to be promoted throughout public places by appropriate orientation of verandahs, balconies, entrance doors and the windows to living rooms or business premises.(b) Reasonable solar access is to be provided to all living rooms and private open spaces.
(1) This Division applies to land shown edged heavy black on the locality plan below named "Springwood Precinct VH-SP03--Southern Precinct" and shown by distinctive edging and annotated "VH-SP03" on Map Panel A.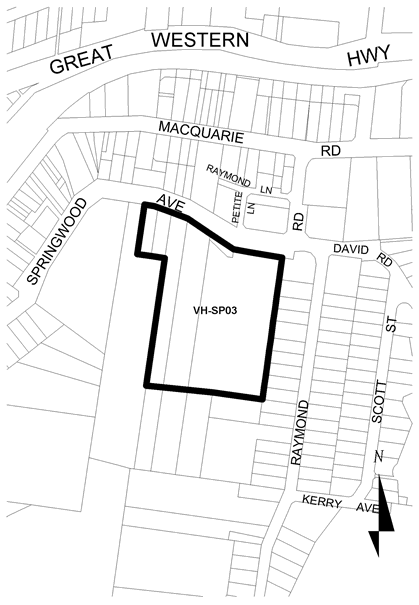
(2) Consent shall not be granted to development within the Springwood Precinct VH-SP03 unless the development proposed to be carried out--(a) complies, to the satisfaction of the consent authority, with the precinct objectives in achieving the precinct vision statement within this Division, and(b) complies with the building envelope within this Division, and(c) is consistent, to the satisfaction of the consent authority, with the design considerations within this Division.
(1) Precinct vision statement Multiple-unit dwellings in this precinct are planned and constructed to protect the neighbouring bushland reserve of Fairy Dell from adverse visual or environmental impacts, as well as to provide an attractive backdrop to the Springwood Village centre and to expand the range of residential accommodation that is available in the Springwood Village.
Buildings and site works are confined to street frontages along Springwood Avenue, avoiding disturbance to steeper wooded slopes surrounding Fairy Dell. Substantial landscape buffers of canopy trees and understorey are maintained along all street and park boundaries, screening buildings and maintaining a quiet bushland atmosphere in the neighbouring reserve.
(2) Precinct objectives(a) To maximise the diversity of residential accommodation available in the Springwood Village.(b) To promote high levels of residential amenity for both future residents and occupants of existing neighbouring properties.(c) To ensure that site coverage by buildings and site works minimises disturbance--(i) to hillside topography, and(ii) to the associated pattern of tall eucalypts located along side and rear boundaries.(d) To maintain effective landscape buffers facing Fairy Dell and Springwood Avenue so as--(i) to protect the natural amenity of that reserve, and(ii) to provide a green backdrop to the neighbouring town centre.(e) To promote new apartments that are designed to blend with the bushland setting.(f) To control building heights--(i) to minimise visual impacts on the neighbouring bushland reserve, and(ii) to follow the line of hillside topography.(g) To provide on-site parking--(i) that does not dominate the street frontage, and(ii) that is integrated with the design of surrounding garden areas.
(1) Building height(a) Buildings shall not exceed a maximum building height of 9.5 metres or a maximum height at eaves of 7.5 metres.(b) Notwithstanding paragraph (a), if concealed by sloping topography or existing vegetation that is to be conserved on site, the maximum height at eaves is 9.5 metres, but only if no scenic view from any public place is blocked and that no neighbouring residential property is unreasonably affected by overshadowing or overlooking.(c) The height above ground for the lowest habitable floor level shall not exceed 1.5 metres.(d) Cut or fill within 5 metres of any property boundary shall not exceed 0.5 metre.
(2) Building setback(a) The minimum setback from Springwood Avenue is 10 metres.(b) Side boundary setbacks shall be a minimum of 4 metres.(c) All setback areas shall be landscaped.
(3) Site coverage(a) The maximum site cover for buildings is 30 per cent of the total allotment area.(b) The minimum area to be retained as soft, pervious or landscaped area (excluding hard surfaces) is 60 per cent of the total allotment area.
(1) Landscaping, built form and finishes(a) Gardens and buildings minimise impacts on the surrounding bushland and provide for additional plantings that are compatible with the ecology of adjoining bushland plant communities as well as minimise bush fire hazard.(b) Buildings incorporate design features that promote effective integration with the bushland setting. In particular--(i) buildings should be surrounded by landscaped areas, and(ii) buildings should not exceed 25 metres in width or depth, and(iii) floorplans should be articulated, and(iv) roofs should be gently-pitched with shady eaves and verandahs, and(v) external walls are to display earthy tones.(c) Any non-residential activities should be accommodated in buildings with a residential character.(d) Driveways, parking areas and garages--(i) should not dominate any street frontage, and(ii) should be integrated with the design of surrounding landscaped areas.
(2) Amenity and safety(a) Passive surveillance is to be promoted throughout public places by appropriate orientation of verandahs, balconies, entrance doors and the windows to living rooms or business premises.(b) Reasonable solar access is to be provided to all living rooms and private open spaces.
(1) This Division applies to land shown edged heavy black on the locality plan below named "Springwood Precinct VH-SP04--Eastern Precinct" and shown by distinctive edging and annotated "VH-SP04" on Map Panel A.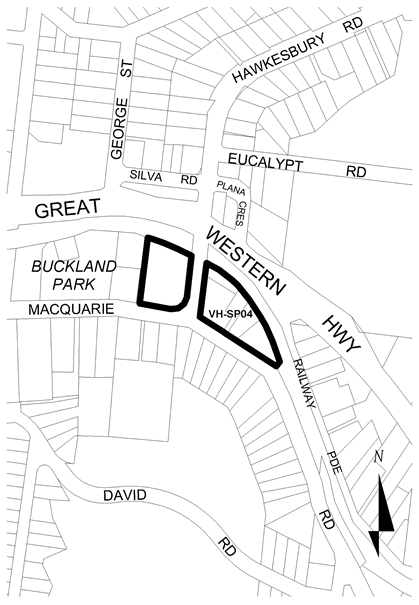
(2) Consent shall not be granted to development within the Springwood Precinct VH-SP04 unless the development proposed to be carried out--(a) complies, to the satisfaction of the consent authority, with the precinct objectives in achieving the precinct vision statement within this Division, and(b) complies with the building envelope within this Division, and(c) is consistent, to the satisfaction of the consent authority, with the design considerations within this Division.
(1) Precinct vision statement Multiple-unit dwellings in this precinct are designed to establish an attractive and distinctive eastern gateway to the neighbouring town centre, as well as expanding the range of residential accommodation that is available in the Springwood Village.
In order to provide a visually distinctive backdrop to the neighbouring town centre, buildings are surrounded by landscaped settings that include copses of tall eucalypts. Building forms are well-articulated as well as incorporating elements of the architectural style of traditional Mountains-style cottages, such as gently pitched roofs with shady eaves and framed balconies.
(2) Precinct objectives(a) To maximise the diversity of residential accommodation available in the Springwood village.(b) To promote high levels of residential amenity for both future residents and existing neighbouring properties.(c) To establish apartment buildings in landscaped settings that both complement and extend the established pattern of tall eucalypts along the southern side of Macquarie Street.(d) To promote new residential buildings with well-articulated forms and rooflines, incorporating traditional design elements of existing cottages along Macquarie Street.(e) To encourage restoration of traditional architectural forms and details for existing early-twentieth century cottages.(f) To control building heights by requiring them--(i) to be appropriate to a town centre gateway facing Ferguson Road and the Highway, and(ii) to follow the line of hillside topography.(g) To provide on-site parking--(i) that does not dominate the street frontage, and(ii) that is integrated with the design of surrounding garden areas.
(1) Building height(a) Buildings shall not exceed a maximum building height of 9 metres or a maximum height at eaves of 7.5 metres.(b) The height above ground for the lowest habitable floor level shall not exceed 1 metre.(c) Cut or fill within 5 metres of any property boundary shall not exceed 0.5 metre.
(2) Building setback(a) The minimum setback to the Macquarie Road or Hawkesbury Road frontage is 6 metres.(b) On corner allotments, the setback to the secondary frontage shall be a minimum of 4 metres.(c) Side boundary setbacks shall be a minimum of 2 metres.(d) Notwithstanding any of the above, setbacks to any boundary adjoining the railway shall be a minimum of 8 metres.
(3) Site coverage(a) The maximum site cover for buildings is 55 per cent of the total allotment area.(b) The minimum area to be retained as soft, pervious or landscaped area (excluding hard surfaces) is 35 per cent of the total allotment area.
(1) Landscaping, built form and finishes(a) All facades that are visible from a public place shall display consistent standards of design quality.(b) Buildings should reflect features that are typical of traditional Mountains-style cottages. In particular--(i) buildings should be surrounded by landscaped areas that conserve existing visually prominent trees, and(ii) buildings should not exceed 15 metres in width or depth, and(iii) floorplans should be articulated, and(iv) roofs should be gently-pitched roofs with shady eaves and verandahs, and(v) external walls should include a proportion of painted finishes.(c) Any non-residential activities should be accommodated in buildings with a residential scale and character.(d) Driveways, parking areas and garages--(i) should not dominate any street frontage, and(ii) should be integrated with the design of surrounding landscaped areas.
(2) Amenity and safety(a) Passive surveillance is to be promoted throughout public places by appropriate orientation of verandahs, balconies, entrance doors and the windows to living rooms or business premises.(b) Reasonable solar access is to be provided to all living rooms and private open spaces.
(1) This Division applies to land zoned Village--Housing within Springwood that is not designated as being within a specific Village--Housing precinct on Map Panel A.
(2) Consent shall not be granted to development to which this Division applies unless the development proposed to be carried out--(a) complies, to the satisfaction of the consent authority, with the locality objectives in achieving the locality vision statement within this Division, and(b) complies with the building envelope within this Division, and(c) is consistent, to the satisfaction of the consent authority, with the design considerations within this Division.
(1) Locality vision statement Development includes high quality urban design features in response to the constraints imposed and the opportunities provided by its locality. These localities provide alternative forms of housing that contribute to meeting housing demand in accordance with changing demographics within the Blue Mountains.
(2) Locality objectives(a) To provide opportunities for alternative housing forms in convenient locations.(b) To present urban forms that incorporate appropriate energy-efficient measures.(c) To promote urban design that reflects and is sympathetic to traditional built forms characteristic of residential development within the Blue Mountains.(d) To provide active street frontages to primary streets.(e) To contribute to a range of housing options and a variety of dwelling sizes.(f) To ensure on-site car parking does not dominate the design or layout of buildings.
(1) Building height Buildings are not to exceed a maximum building height of 8 metres or a maximum height at eaves of 6.5 metres.
(2) Building setback The minimum setback from the street frontage is 8 metres.
(3) Site coverage(a) The maximum site coverage for the allotment is 40 per cent.(b) The minimum soft, pervious or landscaped area required for the allotment is 40 per cent.
(4) Development density The maximum floor space ratio for development is 0.5:1.
(1) Development shall provide articulation and building modulation in order to minimise buildings with a bulky appearance.
(2) Development is to provide active street frontage to the primary street.
(3) Garages and car parking are to be screened from public streets and located internally so as not to dominate the design and layout of development.
(1) This Division applies to land shown edged heavy black on the locality plan below named "Winmalee Precinct VTC-WL01--Village Town Centre Precinct" and shown by distinctive edging and annotated "VTC-WL01" on Map Panel A.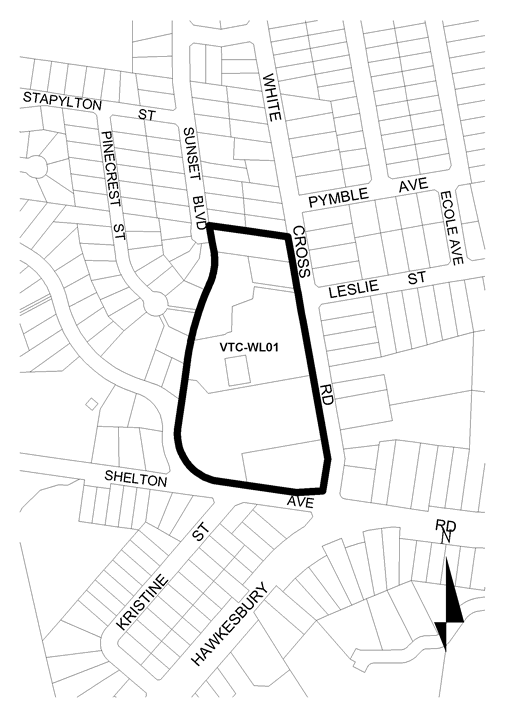
(2) Consent shall not be granted to development of land to which this Division applies unless the development proposed to be carried out--(a) complies, to the satisfaction of the consent authority, with the precinct objectives in achieving the precinct vision statement within this Division, and(b) complies, to the satisfaction of the consent authority, with the building envelope within this Division, and(c) is consistent, to the satisfaction of the consent authority, with the design considerations within this Division.
(1) Precinct vision statement The precinct remains a compact town centre, accommodating a diverse range of retail and other businesses that complement the district level retail facilities that form the main focus of commercial activity for the precinct.
Development in the northern section of the precinct is in keeping with the residential scale form and character of the surrounding residential areas. Heritage items are preserved and form a significant visual element to be taken into account in the design of new development.
The development of the precinct is to incorporate the low densities and bushland character elements that have characterised the traditional development of Winmalee village. The visual impact of built components is minimised through design elements and native vegetation screening from surrounding roadways. Significant trees, including the heritage listed Bunya Pines, are retained and enhanced with new plantings, particularly within and surrounding car parking areas.
(2) Precinct objectives(a) To maximise the diversity of retail and other business-related services provided primarily to local communities.(b) To accommodate permanent residents in "shop-top" dwellings that--(i) promote housing choice, and(ii) incorporate high levels of residential amenity, and(iii) encourage passive surveillance of streets and other public places.(c) To encourage modest increases in floorspace that--(i) incorporate building designs that are consistent or compatible with the scale and architectural character of modern buildings in the centre, and(ii) protect the visual amenity and privacy of neighbouring residential properties.(d) To incorporate public carparking areas that are safe and attractively landscaped.(e) To ensure that the scale and character of future buildings is compatible with the adjoining residential neighbourhood.(f) To ensure that further development of the site facilitates the preservation of the heritage listed Bunya Pines, particularly in relation to siting and associated activities that may be incompatible with the maintenance of these trees.
(1) Building height(a) Buildings are not to exceed a maximum building height of 10 metres.(b) Notwithstanding paragraph (a), the maximum building height for a building on land fronting Stayplton Street is 14 metres if the consent authority is satisfied that the building--(i) is set back no less than 10 metres from this property boundary, and(ii) does not exceed this height any further than 16 metres from the building setback, and(iii) is visually articulated and screened by native vegetation.
(2) Building setback The minimum setback is to be within 20 per cent of the average setback of adjoining allotments.
(3) Site coverage The maximum site cover for buildings is 40 per cent of the total allotment area.
Development shall demonstrate consistency with the following--
(a) all visible walls shall be articulated with appropriate design elements and heavily screened with appropriate native vegetation plantings,
(b) vehicle and pedestrian access shall be managed in a manner that minimises conflict between the two,
(c) commercial signage and shop front designs shall be co-ordinated to reflect a village character,
(d) commercial signage and building designs must be co-ordinated,
(e) heritage components of the precinct are retained and incorporated into any future development proposals.
(1) This Division applies to land shown edged heavy black on the locality plan below named "Winmalee Precinct VH-WL01--Village Housing Precinct" and shown by distinctive edging and annotated "VH-WL01" on Map Panel A.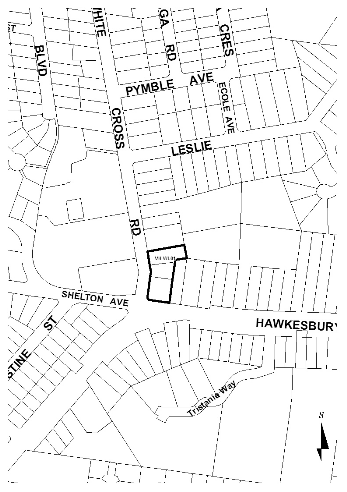
(2) Consent is not to be granted to development of land to which this Division applies unless the development proposed to be carried out--(a) complies, to the satisfaction of the consent authority, with the precinct objectives in achieving the precinct vision statement within this Division, and(b) complies, to the satisfaction of the consent authority, with the building envelope within this Division, and(c) is consistent, to the satisfaction of the consent authority, with the design considerations within this Division.
(1) Precinct vision statement The precinct reinforces a compact town centre, accommodating a diverse range of residential, medical and other professional services that complement the adjacent district level retail and community facilities.
Buildings in the precinct are designed to establish an attractive and distinctive gateway to the neighbouring town centre, as well as expanding the range of residential, medical and other professional services that are available in the Winmalee village.
New building works are well-articulated and reflect the pattern and scale of the surrounding residential areas, together with surrounding gardens. In order to provide a visually distinctive backdrop to the neighbouring town centre, redevelopment is to incorporate visually significant elements of established garden settings, particularly tall eucalypts and other canopy trees.
Buildings and associated infrastructure in the precinct are planned and constructed to protect neighbouring land zoned Environmental Protection--Private from environmental effects.
The development of the precinct is to incorporate the low densities and bushland character elements that have characterised the traditional development of Winmalee village. The visual impact of built components is minimised through design elements and native vegetation screening from surrounding roadways. Significant trees are retained and enhanced with new plantings, particularly within and surrounding car parking areas.
(2) Precinct objectives(a) To maximise the diversity of residential, medical and other professional services provided primarily to local communities.(b) To accommodate permanent residents in dwellings that--(i) promote housing choice, and(ii) incorporate high levels of residential amenity, and(iii) encourage passive surveillance of streets and other public places.(c) To encourage modest increases in floorspace that--(i) incorporate building designs that are consistent or compatible with the scale and architectural character of modern buildings in the neighbouring town centre, and(ii) protect the visual amenity and privacy of neighbouring residential properties.(d) To incorporate car parking areas that are safe and attractively landscaped.(e) To ensure that the scale and character of future buildings is compatible with the adjoining residential neighbourhood.
(1) Building height(a) Buildings are not to exceed a maximum building height of 8 metres or a maximum height at eaves of 6.5 metres.(b) The height above ground level for the lowest habitable floor level is not to exceed 1.5 metres.(c) Cut or fill within 5 metres of any property boundary is not to exceed 0.5 metre.
(2) Building setback(a) The minimum setback to Hawkesbury Road is to be 8 metres.(b) The minimum setback to White Cross Road is to be 6 metres.(c) All setback areas are to be landscaped.
(3) Site coverage(a) The maximum site cover for buildings is to be 55 per cent of the total site area.(b) The minimum area to be retained as soft, pervious or landscaped area (excluding hard surfaces) is to be 35 per cent of the total site area.
(1) Landscaping, built form and finishes(a) Gardens and buildings are to minimise impacts on the surrounding bushland, to provide for additional plantings that are compatible with the ecology of adjoining bushland plant communities and to minimise bush fire hazard.(b) Buildings are to incorporate design features that promote effective integration with the bushland setting. In particular--(i) buildings are to be surrounded by landscaped areas, and(ii) residential buildings are not to exceed 15 metres in width or depth, and(iii) floorplans are to be articulated, and(iv) roofs are to be gently-pitched with shady eaves or verandahs, and(v) external walls are to display earthy tones.(c) Any non-residential activities are to be accommodated in buildings with a residential character.(d) Driveways, car parking areas and garages--(i) are not to dominate any street frontage, and(ii) are to be integrated with the design of surrounding landscaped areas.
(2) Amenity and safety(a) Passive surveillance is to be promoted throughout public places by appropriate orientation of verandahs, balconies, entrance doors and the windows to living rooms or business premises.(b) Reasonable solar access is to be provided to all living rooms and private open spaces.
(3) Vehicular access All vehicular access and egress to the site is to be via White Cross Road and located in a position that does not unreasonably interfere with the flow of vehicular and pedestrian movements--(a) on White Cross Road, and(b) into and out of the Winmalee Shopping Centre, adjoining properties and the Winmalee Public School.
(1) This Division applies to land shown edged heavy black on the locality plan below named "Blaxland Precinct VTC-BX01--Village Town Centre Precinct" and shown by distinctive edging and annotated "VTC-BX01" on Map Panel A.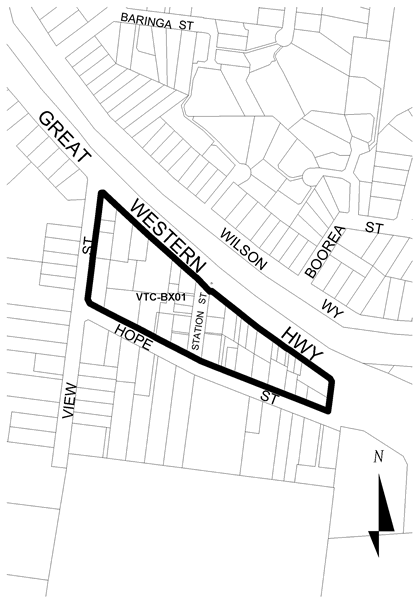
(2) Consent shall not be granted to development within the Blaxland Precinct VTC-BX01 unless the development proposed to be carried out--(a) complies, to the satisfaction of the consent authority, with the precinct objectives in achieving the precinct vision statement within this Division, and(b) complies with the building envelope within this Division, and(c) is consistent, to the satisfaction of the consent authority, with the design considerations within this Division.
(1) Precinct vision statement This precinct remains a compact town centre, accommodating a diverse range of small-to-medium scale retail and other businesses and permanent residents.
Modern buildings are arranged in a traditional main street pattern, with a continuous row of one and two-storey shop-fronts surrounding a substantial open carpark to the rear. Pedestrian movement is concentrated outdoors, encouraging informal community meeting places.
The central carpark is surrounded by eucalypts, including a distinctive large copse at the corner of View and Hope Streets, providing both a green backdrop to the town centre and a barrier to surrounding residential areas.
Future development promotes an improved scenic presentation for this town centre, with buildings displaying some diversity of form and design, and maintaining glimpses of the National Park from the highway pedestrian bridge. The design of buildings and signage is co-ordinated, and there is visible indoor activity facing all public places including streets, laneways and carparks.
(2) Precinct objectives(a) To maximise the diversity of retail and other business-related services provided primarily to local communities.(b) To accommodate permanent residents in "shop-top" dwellings that--(i) promote housing choice, and(ii) incorporate high levels of residential amenity, and(iii) encourage passive surveillance of streets and other public places.(c) To encourage increases in floorspace--(i) consistent with the desired appearance and functions of this town centre, and(ii) with public access to interiors provided only via streets, outdoor laneways or carpark frontages rather than indoor arcades.(d) To encourage future building forms and designs that are consistent or compatible with the scale and architectural character of existing buildings constructed during the late twentieth century.(e) To maintain the established village character and modest scale of existing development.(f) To control building heights so as--(i) to maintain existing National Park vistas from public places, and(ii) to follow the line of sloping topography on hillside sites.(g) To provide landscaped frontages along Hope Street.
(1) Building height(a) Buildings shall not exceed a maximum building height of 12 metres or a maximum height at eaves of 9 metres.(b) External walls fronting a public place shall be contained within a building envelope projected at 45 degrees from a height of 7.5 metres above any boundary or boundaries to that public place.
(2) Building setback(a)(i) Development shall have a setback of 0 metre.(ii) Notwithstanding subparagraph (i), setbacks to Hope Street shall be a minimum of 6 metres and shall be landscaped.(iii) Notwithstanding subparagraphs (i) and (ii), on the property located at the intersection of Hope and View Streets, setbacks shall be increased to protect the visually significant eucalypt canopy.(b)(i) Development shall have a setback of 0 metre.(ii) Notwithstanding subparagraph (i), where the side boundary adjoins a public place, setbacks greater than 0 metre may be allowed, but only when it can be demonstrated that an active frontage will be provided.(iii) Notwithstanding subparagraphs (i) and (ii), on the property located at the intersection of Hope and View Streets setbacks shall be increased to protect the visually significant eucalypt canopy.
(3) Site coverage(a) The maximum site cover for buildings is 100 per cent of the total allotment area.(b) Notwithstanding paragraph (a), the maximum site cover for buildings on an allotment with a frontage to Hope Street is 80 per cent of the total allotment area.(c) Notwithstanding paragraphs (a) and (b), for the property located at the corner of Hope and View Streets, the footprint shall be reduced as necessary to conserve the visually significant eucalypt canopy.
(1) Active street frontages(a) The existing continuity of retail and other business premises on properties that face the Highway is to be maintained.(b) On properties with a secondary frontage to a public place--(i) new retail or other business premises are to be promoted along at least 50 per cent of ground level frontages to public carparks, side streets and laneways, and(ii) for all storeys above ground, balconies or extensive windows, or both, facing those public places are to be included.(c) On properties fronting Hope Street, extensive balconies or windows, or both, are to be promoted in all facades facing that street.
(2) Built form and finishes(a) The appearance of traditional mainstreet shop-terraces facing all principal street frontages is to be promoted. In particular--(i) a diverse range of narrow shop fronts is to be accommodated, and(ii) continuous awnings or balconies, or both, are to be provided, and(iii) external walls are to be designed as a composition of masonry and "piers" with contrasting panels of windows or painted wall finishes, or both.(b) All visible facades should display a form and finishes that are consistent with or complementary to the architectural character of the principal building frontage.(c) Development on large allotments should result in the following--(i) floorspace distributed into well-articulated structures that are composed of separate wings or interconnected buildings, and(ii) each building or wing capped by a gently-pitched roof, and(iii) each building surrounded by garden courtyards that either conserve existing canopy trees or provide space for new eucalypts that are planted to frame individual buildings.(d) On-site parking areas--(i) shall be accessed only from the rear or side of buildings via existing public carparks, laneways or secondary streets, and(ii) should be partially concealed behind retail or other business premises.
(3) Pedestrian amenity and safety(a) The existing pedestrian network is to be expanded by promoting new retail frontages surrounding the public places.(b) Existing levels of sunlight available throughout public places during midwinter between 10am and 2pm are to be protected.(c) Continuous weather protection is to be provided along frontages to public places in the form of awnings or overhanging balconies.(d) Passive surveillance of all public places is to be promoted through appropriate--(i) orientation of shops, offices and dwellings, and(ii) design of ground floor walls and structures to provide unobstructed sight lines through public places.
(4) Car parking requirements Parking shall be provided in accordance with the relevant part of the Council's Better Living DCP .
(1) This Division applies to land shown edged heavy black on the locality plan below named "Blaxland Precinct VH-BX01--Layton Avenue Precinct" and shown by distinctive edging and annotated "VH-BX01" on Map Panel A.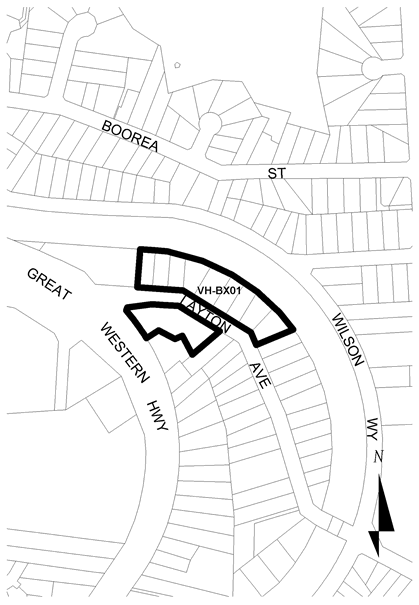
(2) Consent shall not be granted to development within the Blaxland Precinct VH-BX01 unless the development proposed to be carried out--(a) complies, to the satisfaction of the consent authority, with the precinct objectives in achieving the precinct vision statement within this Division, and(b) complies with the building envelope within this Division, and(c) is consistent, to the satisfaction of the consent authority, with the design considerations within this Division.
(1) Precinct vision statement This precinct provides sensitive redevelopment for the purpose of alternate housing forms, designed so as to present a positive residential amenity in close proximity to services and public transport. Redevelopment contributes to the streetscape by providing active street frontages to Layton Avenue.
(2) Precinct objectives(a) To promote an integrated redevelopment of the precinct that promotes visual and acoustic privacy.(b) To promote development that provides active street frontages to Layton Avenue.
(1) Building height Buildings are not to exceed a maximum building height of 8 metres or a maximum height at eaves of 6.5 metres.
(2) Building setback The minimum setback from Layton Avenue is 5 metres.
(3) Development density The maximum floor space ratio for development is 0.5:1.
(1) Building form is to provide an active street frontage to Layton Avenue and facades fronting Layton Avenue shall be articulated through, for example, the provision of verandahs, windows and front doors.
(2) Development shall provide private open space in the form of landscaping with screening at the rear of the site.
(1) This Division applies to land shown edged heavy black on the locality plan below named "Blaxland Precinct VH-BX02--Wilson Way Precinct" and shown by distinctive edging and annotated "VH-BX02" on Map Panel A.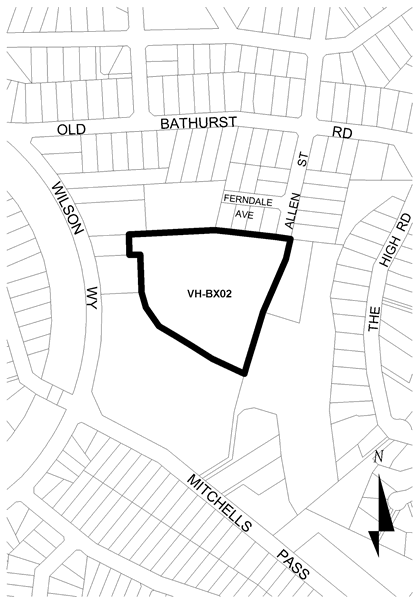
(2) Consent shall not be granted to development within the Blaxland Precinct VH-BX02 unless the development proposed to be carried out--(a) complies, to the satisfaction of the consent authority, with the precinct objectives in achieving the precinct vision statement within this Division, and(b) complies with the building envelope within this Division, and(c) is consistent, to the satisfaction of the consent authority, with the design considerations within this Division.
(3) Consent shall not be granted to development within this precinct unless the consent authority has considered a management plan that incorporates, to the satisfaction of the consent authority, measures for the ongoing maintenance of any communal open space provided to comply with clause 4 (2).
(1) Precinct vision statement Alternative housing forms are provided with convenient access to services and transport. The site is visually prominent from Mitchell's Pass and Wilson Way. Development of the site incorporates landscaping and revegetation elements that minimise the overall bulk of development and promote a bushland setting.
(2) Precinct objectives(a) To incorporate significant landscaping elements as part of any redevelopment of the site, including revegetation of the southern boundary of the site.(b) To promote opportunities for the development of a variety of housing forms that complement the existing character of adjoining residential development.
(1) Building height(a) Buildings are not to exceed a maximum building height of 8 metres or a maximum height at eaves of 6.5 metres.(b) Notwithstanding paragraph (a), buildings immediately fronting the southern boundary of the Village--Housing zone are not to exceed a maximum building height of 6.5 metres or a maximum height at eaves of 4.5 metres.(c) Development is to be staggered to reduce overall building bulk.
(2) Building setback(a) The minimum setback from the southern boundary of the Village--Housing zone is 25 metres.(b) The minimum setback from the eastern boundary is 10 metres.
(3) Development density The maximum floor space ratio for development is 0.6:1.
(1) Any development is to provide landscaping, including dense vegetation of the strip of land within a 25 metre setback along the length of the southern boundary of the precinct.
(2) Communal open space should be provided so as to--(a) provide recreational opportunities for the residents of the development, and(b) allow for stormwater management on site, and(c) screen the development from Wilson Way and Mitchell's Pass.
(3) Vehicular access to the precinct shall be provided via Allen Street.
(4) A pedestrian link should be incorporated within the site linking Allen Street to the corner of Mitchell's Pass and Wilson Way.
(1) This Division applies to land shown edged heavy black on the locality plan below named "Blaxland Precinct VH-BX03--Hope Street Precinct" and shown by distinctive edging and annotated "VH-BX03" on Map Panel A.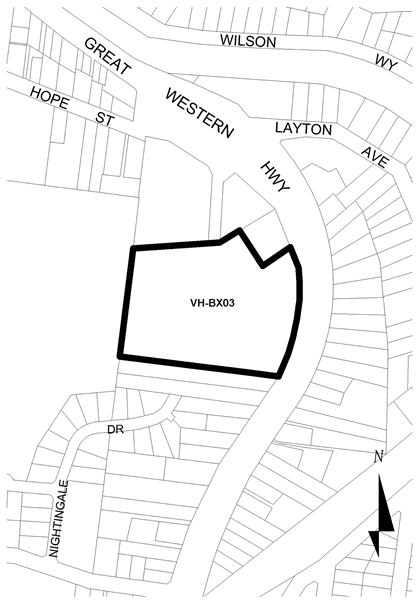
(2) Consent shall not be granted to development within the Blaxland Precinct VH-BX03 unless the development proposed to be carried out--(a) complies, to the satisfaction of the consent authority, with the precinct objectives in achieving the precinct vision statement within this Division, and(b) complies with the building envelope within this Division, and(c) is consistent, to the satisfaction of the consent authority, with the design considerations within this Division, and(d) if it involves integrated housing, is consistent with a subdivision of the land under the Community Land Development Act 1989 into 5 or more lots with each neighbourhood lot on which a dwelling house and courtyard will be erected having an area of not less than 260 square metres.
(3) Consent must not be granted to development within the precinct unless the consent authority has had regard to a management plan that incorporates, to the satisfaction of the consent authority, measures for the ongoing maintenance of the communal open space and protection of habitat.
(1) Precinct vision statement This precinct promotes sensitive development for the purpose of promoting alternate housing forms, designed so as to present a positive residential amenity in close proximity to services and public transport. Development of this site maintains the bushland character of the locality and limits access onto the Great Western Highway.
(2) Precinct objectives(a) To promote integrated development that retains a bushland character.(b) To ensure that development promotes visual and acoustic privacy.(c) To promote development that prohibits direct vehicular access to the Great Western Highway.
(1) Building height Buildings are not to exceed a maximum building height of 8 metres or a maximum height at eaves of 6.5 metres.
(2) Building setback The minimum setback from the Great Western Highway is 14 metres.
(3) Development density The maximum floor space ratio for development is 0.15:1, while the maximum number of integrated dwellings permitted is 43.
(1) Building form is to provide for active street frontages to the internal streets in the development and facades fronting these streets shall be articulated through, for example, the provision of verandahs, windows or front doors.
(2) The development shall provide screening in the form of landscaping along the Great Western Highway frontage of the site in order to provide private open space and provide visual and acoustic amenity for residents.
(3) The development shall incorporate appropriate mitigation measures such as stormwater treatment and bushland regeneration to ensure the protection of habitat for threatened species such as the Red-crowned Toadlet.
(4) Communal open space should be provided so as to--(a) provide recreational opportunities for the residents of the development, and(b) allow for stormwater management on site, and(c) promote bushland regeneration to ensure the protection of habitat for threatened species, such as the Red-crowned Toadlet.
(5) Vehicular access to land within the precinct shall be provided from the public road linking the northern boundary of the precinct to the Great Western Highway, as shown on Map Panel A.
(1) This Division applies to land shown edged heavy black on the locality plan below named "Blaxland Precinct VH-BX04--Village Housing Precinct" and shown by distinctive edging and annotated "VH-BX04" on Map Panel A.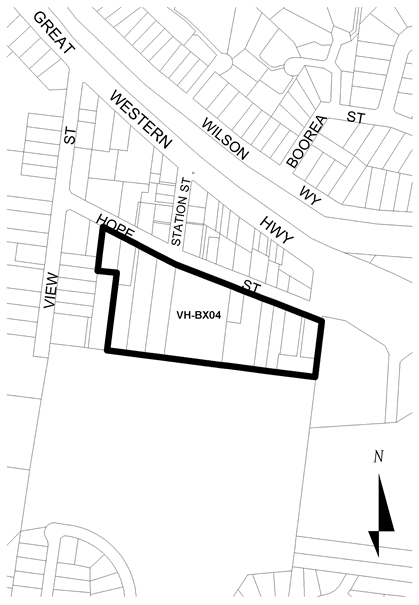
(2) Consent shall not be granted to development within the Blaxland Precinct VH-BX04 unless the development proposed to be carried out--(a) complies, to the satisfaction of the consent authority, with the precinct objectives in achieving the precinct vision statement within this Division, and(b) complies with the building envelope within this Division, and(c) is consistent, to the satisfaction of the consent authority, with the design considerations within this Division.
(1) Precinct vision statement This precinct provides a mix of single and multiple-unit dwellings, plus a variety of low-key businesses facing Hope Street.
Future development is planned and constructed to protect neighbouring bushland from adverse visual or environmental impacts, as well as to provide an attractive backdrop to the town centre, and to expand the range of residential accommodation and community services available in the Blaxland Village.
New building works reflect the general pattern, scale and architectural style of traditional Mountains-style cottages, surrounded by gardens that support a dense bushland backdrop.
Buildings and site works are set close to Hope Street, protecting steeper wooded slopes from disturbance and maintaining substantial landscape buffers of canopy trees and understorey along the rear boundary. Street frontages are landscaped to provide a visually distinctive backdrop to the town centre.
(2) Precinct objectives(a) To maximise the diversity of residential accommodation available in the Blaxland village.(b) To promote high levels of residential amenity for both future residents and existing neighbouring properties.(c) To maintain and enhance the distinctive existing pattern of tall eucalypts that form a continuous canopy along back boundaries and provide visually significant streetscape features.(d) To promote new residential development with street frontages that are consistent or compatible with the general scale, bulk and architectural character of traditional single-storey weatherboard cottages.(e) To encourage restoration of traditional architectural forms and details for existing early twentieth century cottages.(f) To control building heights--(i) to maintain existing National Park vistas from public places, and(ii) to follow the line of sloping topography on hillside sites.(g) To provide landscaped frontages along Hope Street.(h) To provide on-site parking--(i) that does not dominate the street frontage, and(ii) that is integrated with the design of surrounding garden areas.
(1) Building height(a) Buildings shall not exceed a maximum building height of 9 metres or a maximum height at eaves of 7.5 metres.(b) Notwithstanding paragraph (a), if concealed by sloping topography or existing vegetation that is to be conserved on site, the height at eaves may be up to 9 metres, provided that no scenic view from any public place is blocked and that no neighbouring residential property is unreasonably affected by overshadowing or overlooking.(c) The height above ground for the lowest habitable floor level shall not exceed 1.5 metres.(d) Cut or fill within 5 metres of any property boundary shall not exceed 0.5 metre.
(2) Building setback(a) The minimum setback from the street frontage is 8 metres.(b) Side boundary setbacks shall be a minimum of 2 metres.(c) All setback areas shall be landscaped.
(3) Site coverage(a) The maximum site cover for buildings is 40 per cent of the total allotment area.(b) The minimum area to be retained as soft, pervious or landscaped area (excluding hard surfaces) is 50 per cent of the total allotment area.
(1) Landscaping, built form and finishes(a) Development shall be sited, designed and constructed to minimise impacts upon surrounding bushland.(b) Landscaping shall be compatible with the ecology of bushland plant communities on any neighbouring property as well as minimise bush fire hazard.(c) Buildings should reflect architectural features that are typical of traditional Mountains-style cottages. In particular--(i) buildings that are surrounded by landscaped areas, and(ii) buildings that do not exceed 15 metres in width or depth, and(iii) articulated floorplans, and(iv) gently-pitched roofs with shady eaves and verandahs, and(v) external walls that include a proportion of painted finishes.(d) Any non-residential activities along Hope Street should be accommodated in buildings with a domestic scale and character.(e) Driveways, parking areas and garages--(i) should not dominate any street frontage, and(ii) should be integrated with the design of surrounding landscaped areas.
(2) Amenity and safety(a) Passive surveillance is to be promoted throughout public places by appropriate orientation of verandahs, balconies, entrance doors and the windows to living rooms or business premises.(b) Reasonable solar access is to be provided to all living rooms and private open spaces.
(1) This Division applies to land shown edged heavy black on the locality plan below named "Glenbrook Precinct VNC-GB01--Glenbrook Shops Precinct" and shown by distinctive bordering and designated VNC-GB01 on Map Panel A.
(2) Consent shall not be granted to development within the Glenbrook Precinct GB01 unless the development proposed to be carried out--(a) complies, to the satisfaction of the consent authority, with the precinct objectives in achieving the precinct vision statement within this Division, and(b) complies with the building envelope within this Division, and(c) is consistent, to the satisfaction of the consent authority, with the design considerations within this Division.
(1) Precinct vision statement Situated beside Glenbrook Park and surrounded by residential neighbourhoods, the Village--Neighbourhood Centre supports a variety of small retail and other commercial businesses that serve the local community as well as visitors, within a pedestrian-friendly setting where principal streets are lined by single-storey shop front buildings and converted cottages, and public car parking is concentrated along secondary streets behind the business premises.
(2) Precinct objectives(a) To maintain a diverse range of smaller-scale business activities that service the local community and Blue Mountains visitors.(b) To maintain the modest scale and single storey appearance along Park and Ross Streets, in particular the varied pattern of individual shop fronts and converted cottages with garden courtyards.(c) To ensure that the height of future development preserves existing public vistas from Glenbrook Park and Park Street towards scenic National Park landscapes.(d) To encourage modest increases in business floor space, consistent with the desired appearance of the business village, the capacity of the surrounding road network and available centre parking.(e) To employ simple architectural forms and details that are either consistent or compatible with early twentieth century weatherboard cottages or post-Second World War strip shopping developments.(f) To provide for co-ordinated design of business signage and shop-fronts according to a village theme.(g) To ensure that on-site car parking does not dominate streetscapes or restrict the potential to provide additional shop frontages.
(1) Building height(a) On properties that have an existing cottage, new buildings are not to exceed a building height of 6.5 metres or a maximum height at eaves of 4.5 metres.(b) However, for properties that have an existing shop front building, the maximum overall height is not to exceed either the top of the existing awning or the parapet facing Park Street, Ross Street or Euroka Road, whichever is the higher.(c) For properties facing a lane, the maximum height of external enclosing walls is to fit within an envelope projected at 30 degrees from a height of 4.5 metres above the lane boundary, measured from ground level.
(2) Building setback(a) The minimum front and side setbacks for development on properties with existing shop front buildings facing Park Street, Ross Street and Euroka Road is 0 metre.(b) Development on properties that contain existing cottages--(i) is to maintain the existing front setback, and(ii) is to provide side setbacks of a minimum of 1 metre, and(iii) is subject to a maximum built frontage that does not exceed 75 per cent of the lot width.(c) Rear boundary setbacks adjoining a residential neighbourhood are to be a minimum of 6 metres and to retain any existing vegetation that forms a visually significant streetscape element.
(3) Site coverage(a) For properties adjoining a residential neighbourhood, the maximum floor space ratio for development is 0.6:1.(b) For buildings with lanes or streets to their rear, the maximum floor space ratio is 1:1.(c) All existing vegetation forming visually significant streetscape elements is to be retained.
(1) Active street frontages(a) Development fronting Park Street, Ross Street and Euroka Road shall incorporate the following design elements--(i) visible retail or commercial activity along the entire length of that street frontage,(ii) continuous overhead awnings over the entire length of that frontage.(b) Development with a frontage to a lane should incorporate the following design elements--(i) visible retail or commercial activity along a minimum of 50 per cent of any allotment frontage,(ii) continuous overhead awnings over the entire length of that frontage.
(2) Built form and finishes(a) Form and finishes that are consistent with, or complementary to, the periods and architectural character of existing buildings.(b) Walls shall be architecturally embellished, and not left blank, unadorned or unarticulated.(c) For allotments with shop front buildings, development shall--(i) result in buildings with flat roofs concealed behind parapets, and(ii) retain simple forms that reflect and enhance existing built character, and(iii) provide masonry walls.(d) For allotments with existing cottages, development shall--(i) maintain traditional domestic forms that reflect the existing cottage, and(ii) result in light-weight cladding, and(iii) provide architectural details for all facades that are visible from a street.
(3) Signage(a) Local design themes shall predominate over corporate signage reflecting the village character.(b) Signage shall be coordinated with shop front design.(c) Signage shall be restricted to the following--(i) 1 awning fascia sign,(ii) 1 under-awning sign per 6 metres of street frontage, with a maximum of two under awning signs per street frontage, and(iii) 1 sign applied to the glazed shop front.
(4) Car parking On-site car parking shall be--(a) where practicable, accessed from a lane and not via Park, Euroka or Ross Street for a property with frontage to these streets, and(b) concealed behind commercial premises, or screened by landscaping or an architectural treatment that is consistent with the building adjoining the point of access.
(1) This Division applies to all land within the Village--Neighbourhood Centre zone that is not designated as being within a specific Village--Neighbourhood Centre precinct on Map Panel A.
(2) Consent shall not be granted to development of land to which this Division applies unless the development proposed to be carried out--(a) complies, to the satisfaction of the consent authority, with the building envelope within this Division, and(b) is consistent, to the satisfaction of the consent authority, with the design considerations within this Division.
(1) Building height Buildings are not to exceed a maximum building height of 8 metres.
(2) Building setback The minimum setback is to be within 20 per cent of the average setback of adjoining allotments
(3) Development density The maximum floor space ratio for development is 0.5:1.
(1) Development shall demonstrate consistency with the following--(a) all visible walls shall be articulated with appropriate design elements,(b) visible retail or commercial activity along a minimum of 50 per cent of a frontage to a public road or pathway,(c) vehicle and pedestrian access shall be managed in a manner that minimises conflict between the two,(d) on-site car parking shall be concealed behind commercial premises, or screened by landscaping or an architectural treatment that is consistent with the building adjoining the point of access,(e) commercial signage and shop front designs shall be co-ordinated to reflect a village character,(f) local design themes should predominate over corporate signage reflecting the village character,(g) commercial signage and building designs must be co-ordinated.