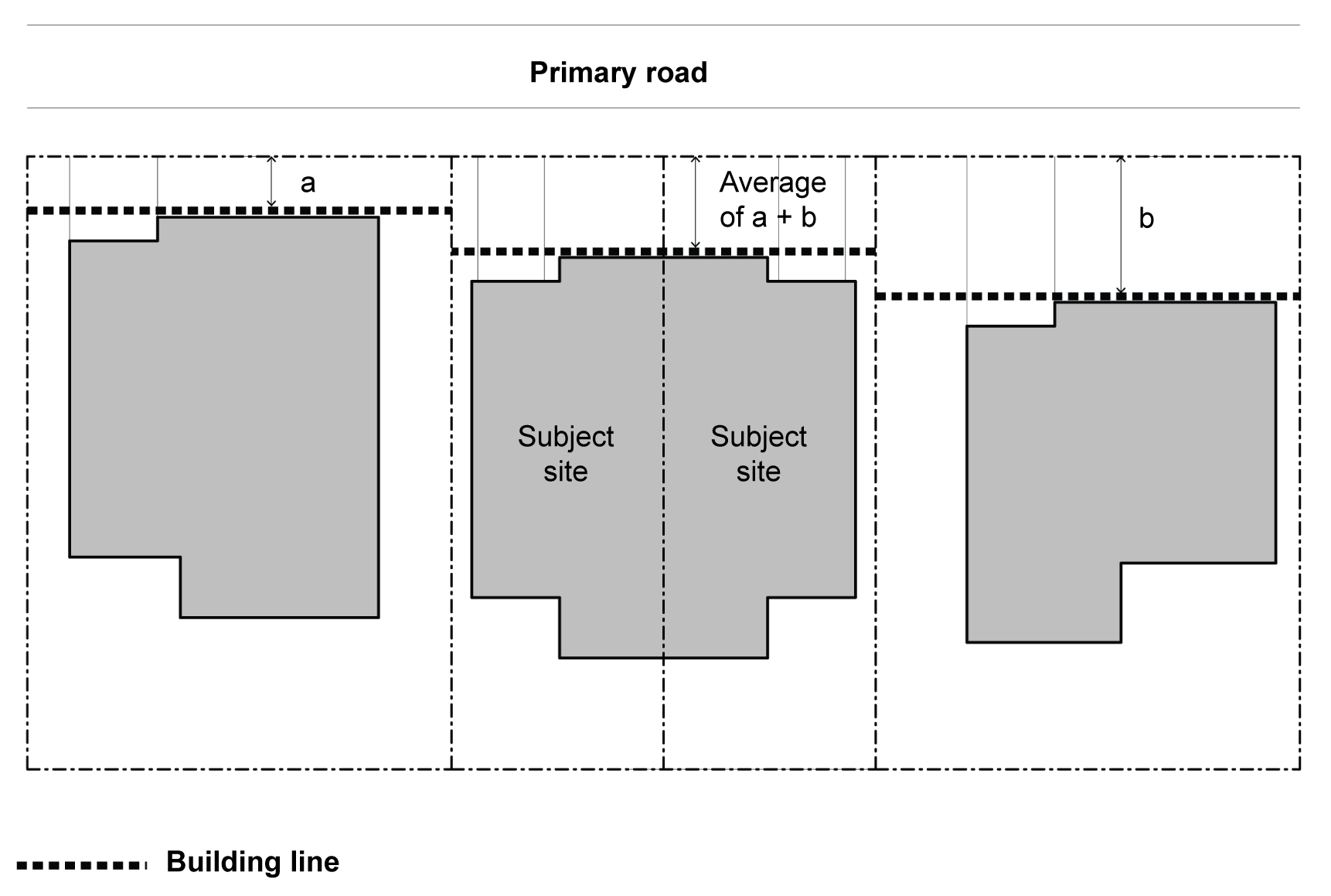 New South Wales Consolidated Regulations
New South Wales Consolidated Regulations New South Wales Consolidated Regulations
New South Wales Consolidated Regulations
(1) Primary road setbacks The setback of a dual occupancy and any attached development from a primary road must not be less than the average setback from the primary road of the 2 nearest dwelling houses or dual occupancies within 40m of the lot and on the same side of the primary road. Note : Clause 3B.12 contains certain exclusions from, and exceptions to, the setbacks in this clause.
Note : Clause 3B.12 contains certain exclusions from, and exceptions to, the setbacks in this clause.
(2) For the purpose of determining the setbacks from the primary road of the 2 nearest dwelling houses or dual occupancies, the following are not to be included--(a) dwelling houses or dual occupancies on battle-axe lots,(b) any attached development or detached development on other lots,(c) building elements in the articulation zone.
(3) If there are not 2 dwelling houses or dual occupancies within 40m of the lot on the same side of the primary road, the dual occupancy and any attached development must have a minimum setback from the boundary with the primary road as shown in the following table--
Lot area Minimum setback from primary road boundary 400m 2 -900m 2 4.5m >900m 2 -1,500m 2 6.5m >1,500m 2 10m
(4) Side setbacks The following buildings must have a minimum setback from a side boundary as shown in the table to this subclause--(a) a dual occupancy,(b) a garage or an attached carport,(c) a balcony, deck, patio, pergola, terrace or verandah,(d) a cabana, cubby house, garden shed, gazebo, fernery, greenhouse or shed.
Width of parent lot at the building line Building height Minimum required setback from each side boundary 12m-24m 0m-4.5m 0.9m 12m-24m >4.5m-8.5m (building height-4.5m) ÷ 4 + 0.9m >24m-36m 0m-4.5m 1.5m >24m-36m >4.5m-8.5m (building height-4.5m) ÷ 4 + 1.5m >36m 0m-8.5m 2.5m
(5) Rear setbacks Each part of a dual occupancy (other than a detached dual occupancy on a corner lot) and any carport, garage, balcony, deck, patio, pergola, terrace or verandah must have a minimum setback from the rear boundary as shown in the following table--
Lot area Height of building part Minimum setback from rear boundary 400m 2 -900m 2 0m-4.5m 3m 400m 2 -900m 2 >4.5m-8.5m 8m >900m 2 -1,500m 2 0m-4.5m 5m >900m 2 -1,500m 2 >4.5m-8.5m 12m >1,500m 2 0m-4.5m 10m >1,500m 2 >4.5m-8.5m 15m Note : Certain exceptions to the rear setbacks apply if the lot has a rear boundary with a lane (see clause 3B.12(4)).
(6) Secondary road setbacks for corner lots Despite any other setback specified in this clause, a dual occupancy and any attached development must have a minimum setback from a boundary with a secondary road as shown in the following table--
Lot area Minimum setback from secondary road boundary 400m 2 -900m 2 2m >900m 2 -1,500m 2 3m >1,500m 2 5m Note : In many cases the primary road and secondary road may be different for each of the dwellings comprising a dual occupancy (detached) on a corner lot. This is because for each dwelling the primary road is the road that the dwelling faces. Accordingly, the setbacks for each of these dwellings will not necessarily align.
(7) Dual occupancy (detached) on a corner lot If a dual occupancy on a corner lot has a dwelling fronting different roads, the rear of each dwelling is to be treated as a side for the purposes of determining the setbacks required under this clause.
(8) Parallel road setbacks for parallel road lots Despite any other setback specified in this clause, a dual occupancy and any attached development must have a setback from a boundary with a parallel road of at least 3m unless, in the case of a dual occupancy (attached), 1 of the dwellings in the dual occupancy faces the parallel road, in which case the setback must be the same as if the parallel road were a primary road.Note : The primary road and parallel road may be different for each of the dwellings comprising a dual occupancy (detached) if the dwellings face in opposite directions. This is because for each dwelling the primary road is the road that the dwelling faces.
(9) Classified road setbacks Despite any other setback specified in this clause, a dual occupancy and any attached development must have a setback from a boundary with a classified road of at least 9m.
(10) Public reserve setbacks Despite any other setback specified in this clause, a dual occupancy and any attached development must have a setback from a boundary with a public reserve of at least 3m.
Note 1 :
"Articulation zone" ,
"attached development" ,
"battle-axe lot" ,
"boundary wall" ,
"building element" ,
"building line" ,
"detached development" ,
"dwelling house" ,
"lane" ,
"primary road" ,
"setback" and
"standard lot" are defined in clause 1.5.
Note 2 :
"Building height" ,
"classified road" and
"public reserve" have the same meanings as they have in the Standard Instrument.