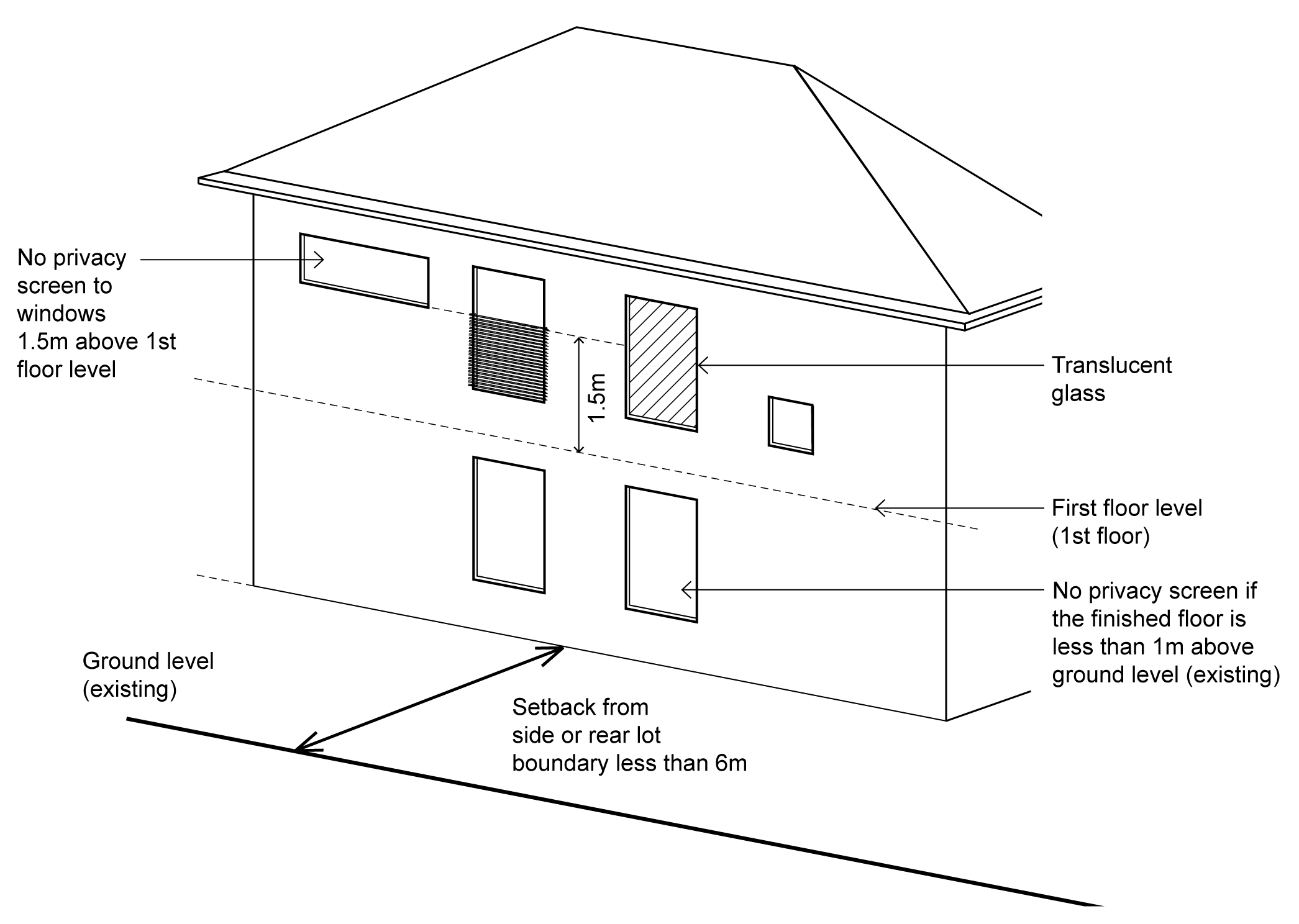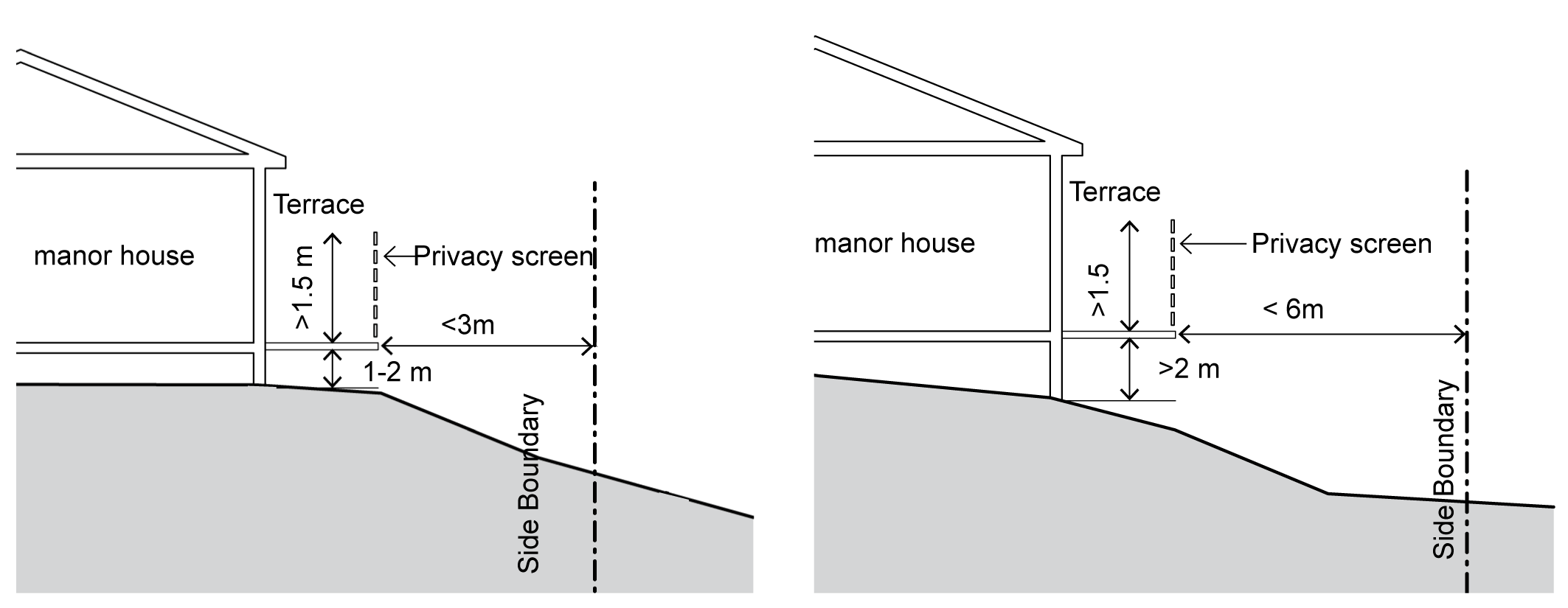 New South Wales Consolidated Regulations
New South Wales Consolidated Regulations
[Index]
[Table]
[Search]
[Search this Regulation]
[Notes]
[Noteup]
[Previous]
[Next]
[Download]
[Help]
STATE ENVIRONMENTAL PLANNING POLICY (EXEMPT AND COMPLYING DEVELOPMENT CODES) 2008 - REG 3B.29
Privacy screens for windows and certain attached development
3B.29 Privacy screens for windows and certain attached development
(1)
Windows in habitable rooms near boundaries or other dwellings A window in a
habitable room must have a privacy screen over any part of that window that is
less than 1.5m above the floor level of the room in the following cases-- (a)
the floor level of the habitable room is 1m or more, but not more than 3m,
above ground level (existing) and the window faces a side or rear boundary and
is less than 3m from that boundary,
(b) the floor level of the habitable room
is more than 3m above ground level (existing) and the window faces a side or
rear boundary and is less than 6m from that boundary,
(c) the floor level of
the habitable room is 1m or more, but not more than 3m, above ground level
(existing) and the window faces a dwelling on the same lot and is less than 6m
from that dwelling,
(d) the floor level of the habitable room is more than 3m
above ground level (existing) and the window faces a dwelling on the same lot
and is less than 12m from that dwelling.

(2) Subclause (1) does not apply
to-- (a) a habitable room with a floor level not more than 1m above ground
level (existing), or
(b) a window that faces a road or public space, or
(c)
a bedroom window that has an area of not more than 2m 2.
(3) Balconies,
decks, patios, terraces or verandahs near boundaries or other dwellings The
edge of a balcony, deck, patio, terrace or verandah must have a privacy screen
with a height of at least 1.5m above the floor level of a balcony, deck,
patio, terrace or verandah in the following cases-- (a) the floor level of the
balcony, deck, patio, terrace or verandah is 1m or more, but not more than 3m,
above ground level (existing) and the edge faces a side or rear boundary and
is less than 3m from that boundary,
(b) the floor level of the balcony, deck,
patio, terrace or verandah is more than 3m above ground level (existing) and
the edge faces a side or rear boundary and is less than 6m from that boundary,
(c) the floor level of the balcony, deck, patio, terrace or verandah is 1m or
more, but not more than 2m, above ground level (existing) and the edge faces a
dwelling on the same lot and is less than 6m from that dwelling,
(d) the
floor level of the balcony, deck, patio, terrace or verandah is more than 2m
above ground level (existing) and the edge faces a dwelling on the same lot
and is less than 12m from that dwelling.

(4) Subclause (3) does not apply to
a balcony, deck, patio, terrace or verandah-- (a) with a floor level not more
than 1m above ground level (existing), or
(b) that faces a road or public
space, or
(c) that has an area of not more than 2m 2.
(5) Existing windows,
balconies, decks, patios, terraces or verandahs This clause does not apply to
any existing parts of a dwelling house, dual occupancy or attached development
that will remain on the lot after the complying development is carried out.
Note 1 :
"Habitable room" and
"privacy screen" are defined in clause 1.5.
Note 2 :
"Ground level (existing)" has the same meaning as it has in the Standard
Instrument.
AustLII: Copyright Policy
| Disclaimers
| Privacy Policy
| Feedback
 New South Wales Consolidated Regulations
New South Wales Consolidated Regulations New South Wales Consolidated Regulations
New South Wales Consolidated Regulations