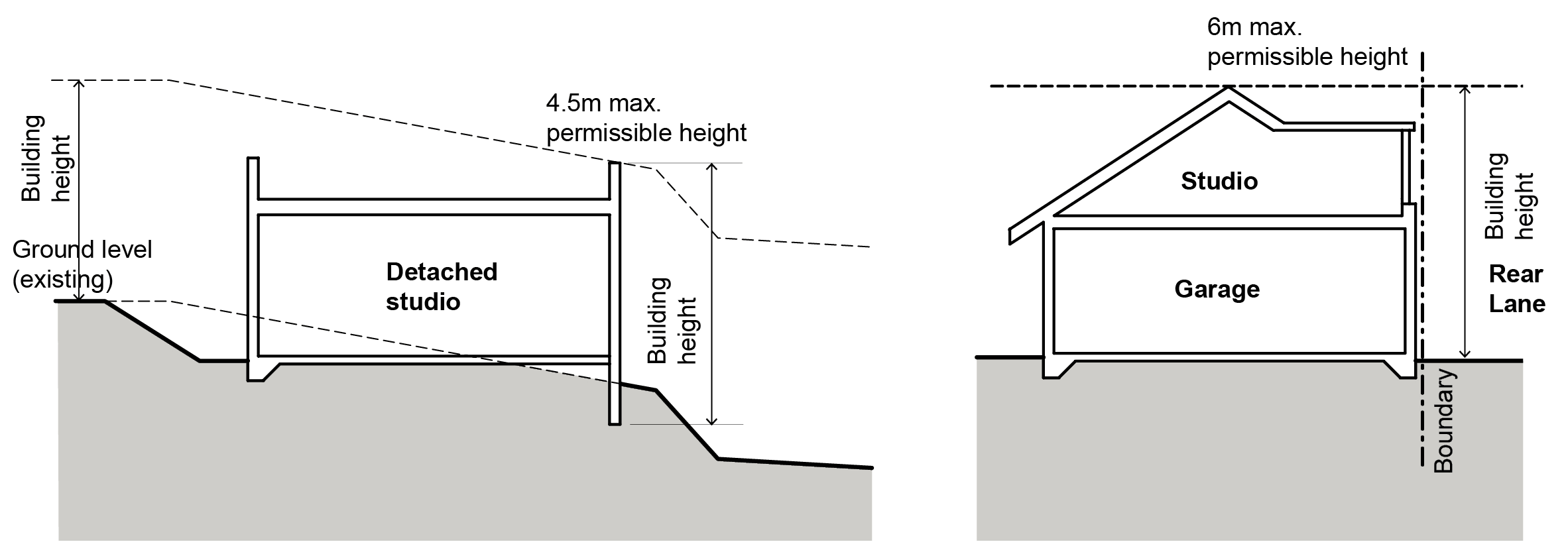 New South Wales Consolidated Regulations
New South Wales Consolidated Regulations New South Wales Consolidated Regulations
New South Wales Consolidated Regulations
(1) There must only be 1 detached studio on the lot at the completion of the development.
(2) Maximum height Despite clause 3C.21, if a detached studio is within 900mm of a lane and is above a garage, the maximum height is 6m above ground level (existing).
(3) Maximum gross floor area The maximum gross floor area of a detached studio is shown in the following table--
Lot area Maximum gross floor area 200m 2 -350m 2 20m 2 >350m 2 36m 2
(4) Side and rear boundary setbacks A detached studio must have a minimum setback from each side and rear boundary as shown in the following table--
Lot width at the building line Minimum setback from each side and rear boundary 6m-18m 900mm >18m 1.5m
(5) Lots with only 3 boundaries The rear setbacks specified in subclause (4) do not apply to a lot that only has 3 boundaries.
(6) Built to boundary setbacks Despite subclause (4), a detached studio that is within 900mm of a rear lane may be built to 1 or both side boundaries if--(a) the lot is not a corner lot, and(b) the lot width measured at the building line is at least 6m, but not more than 8m, and(c) if there is a building wall on the adjoining lot within 900mm of that boundary--that wall is of masonry construction and does not have a window facing that boundary, and(d) any wall erected within 900mm of a side boundary will not contain a door, window or any other opening.
(7) Despite subclause (4), a detached studio that is within 900mm of a rear lane may be built to 1 side boundary if--(a) the lot width measured at the building line is more than 8m, but not more than 12.5m, and(b) any building wall on the adjoining lot within 900mm of that boundary is of masonry construction and does not have a window facing that boundary, and(c) any wall erected within 900mm of the side boundary will not contain a door, window or any other opening.
(8) Maximum height of built to boundary walls The height of a wall erected within 900mm of a side boundary must not exceed--(a) 3.3m above ground level (existing), or(b) if the height of the built to boundary wall on the adjoining lot is higher than 3.3m--the height of that wall, but not more than 4.5m, or(c) if the building on the adjoining lot is subject to the same complying development certificate under clause 126(4) of the Environmental Planning and Assessment Regulation 2000 --the height of the wall on the adjoining lot, but not more than 4.5m, or(d) if the wall is part of a detached studio that is above a garage--the height of the built to boundary wall on the adjoining lot, but not more than 6m.
(9) Privacy screens A privacy screen must be provided for any part of a window in a detached studio that is less than 1.5m above the finished floor level of that room if--(a) the window faces and is less than 3m from a side or rear boundary and the room has a finished floor level more than 1m above ground level (existing), or(b) the window faces and is at least 3m, but not more than 6m from a side or rear boundary and the room has a finished floor level more than 3m above ground level (existing).
Note 1 :
"Boundary wall" ,
"building line" ,
"detached" ,
"dwelling house" ,
"gross floor area" ,
"heritage conservation area" ,
"lane" ,
"parallel road" ,
"primary road" ,
"privacy screen" ,
"secondary road" and
"setback" are defined in clause 1.5.
Note 2 :
"Building height" and
"ground level (existing)" have the same meanings as they have in the Standard Instrument.