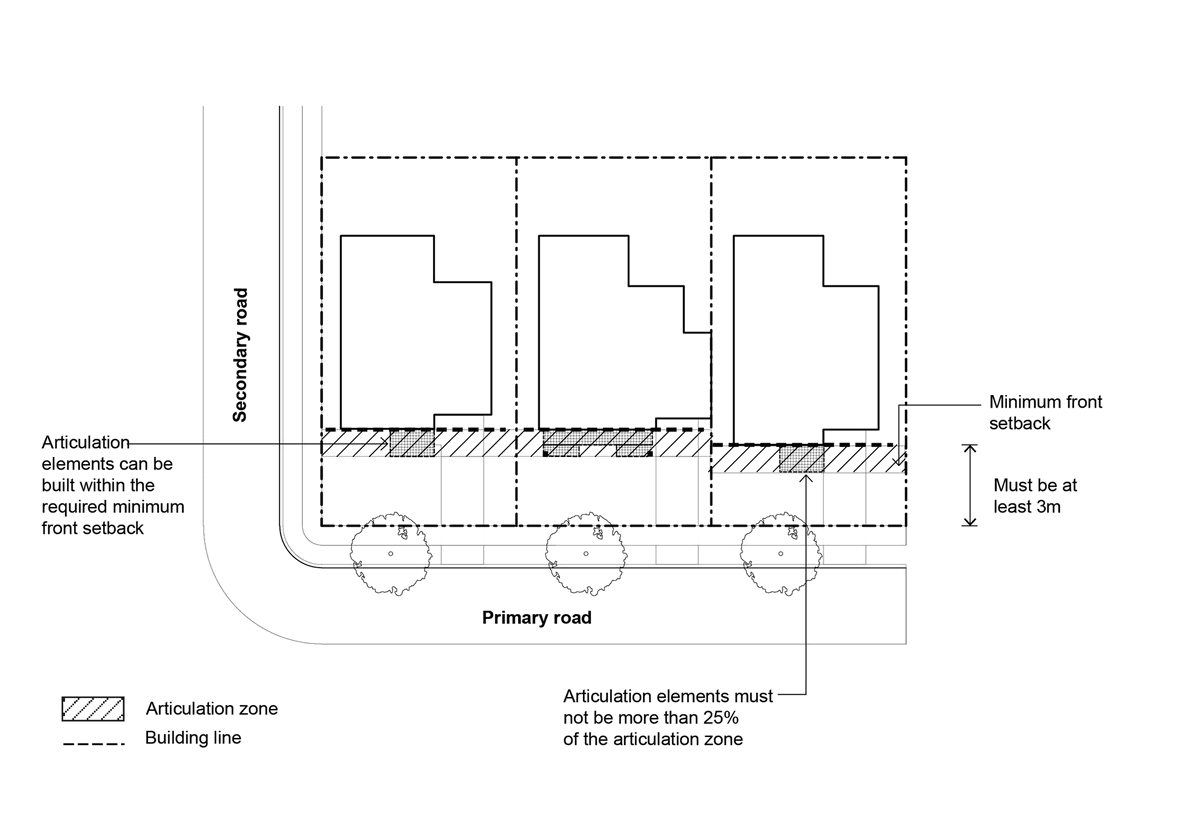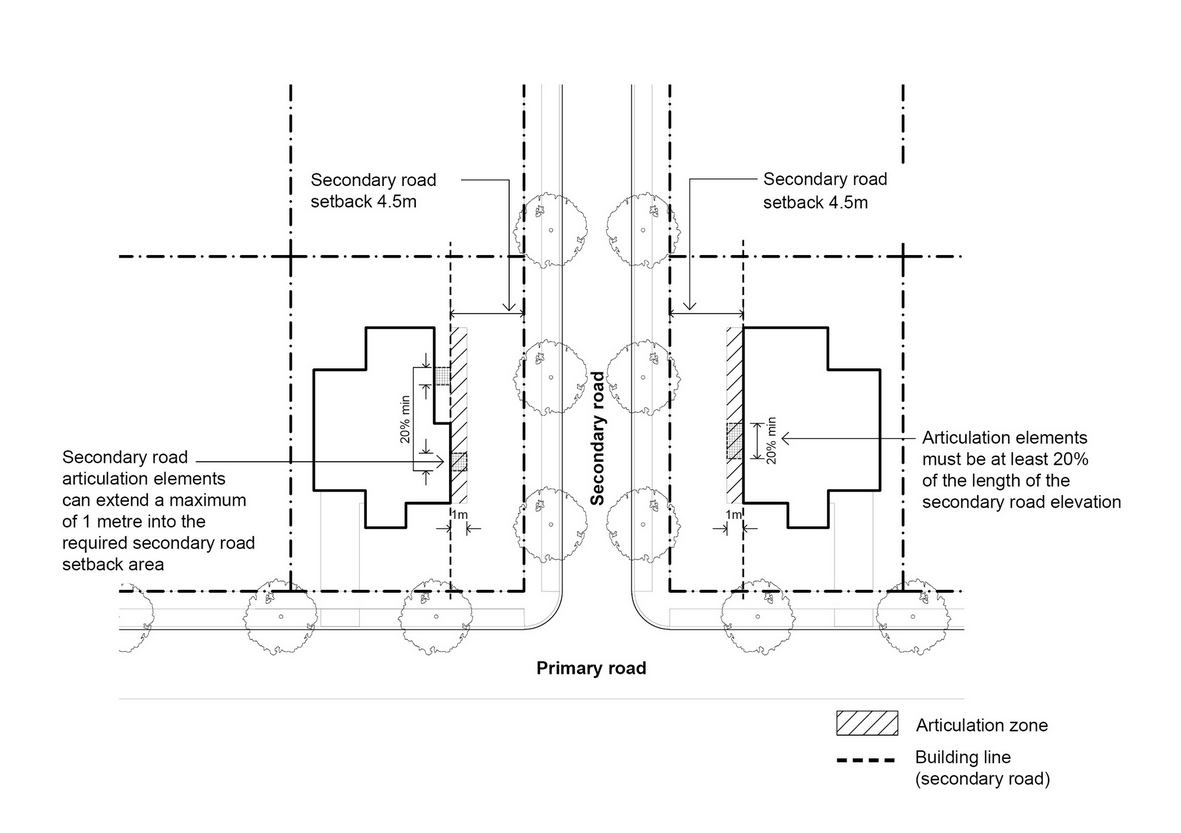 New South Wales Consolidated Regulations
New South Wales Consolidated Regulations
[Index]
[Table]
[Search]
[Search this Regulation]
[Notes]
[Noteup]
[Previous]
[Next]
[Download]
[Help]
STATE ENVIRONMENTAL PLANNING POLICY (EXEMPT AND COMPLYING DEVELOPMENT CODES) 2008 - REG 3D.25
Building design
3D.25 Building design
(1) This clause applies to the erection of a dwelling
house on a lot, other than a battle-axe lot.
(2) The dwelling house must
contain-- (a) at least 1 door and 1 window to a habitable room at ground floor
level facing the primary road, or
(b) at least 1 door and 1 window to a
habitable room at ground floor level facing any parallel road.
(3) Primary
road frontage A dwelling house with a setback from a primary road of at least
3m may have an articulation zone that extends up to 1.5m forward of the
minimum required setback from the primary road.
(4) The following building
elements may be located in the articulation zone-- (a) an entry feature or
portico,
(b) a balcony, deck, patio, pergola, terrace or verandah,
(c) a
window box treatment,
(d) a bay window or similar feature,
(e) an awning or
other feature over a window,
(f) a sun shading feature,
(g) an eave.
(5)
The maximum total area of all building elements in the articulation zone,
other than a building element specified in subclause (4)(e), (f) or (g), must
not be more than 25% of the area of the articulation zone. : 
(6) Maximum
height of building elements A building element on a dwelling house (other than
a pitched roof to an entry feature or portico that has the same pitch as the
roof on the dwelling house) must not extend-- (a) more than 1m above the
gutter line of the eaves of a single storey dwelling house, or
(b) above the
gutter line of the eaves of a 2 storey dwelling house.
(7) Secondary road
frontage on corner lots A dwelling house on a corner lot must have a window to
a habitable room with an area of at least 1m 2 that faces and is visible from
the secondary road.
(8) A dwelling house with a setback from a secondary road
of not more than 4.5m must have at least one of the following building
elements for a minimum length of 20% of the elevation of the walls that face
the secondary road and that are within 4.5m of the secondary road-- (a) an
entry feature or portico,
(b) a balcony, deck, patio, pergola, terrace or
verandah,
(c) a bay window,
(d) a step of at least 600mm in depth.
(9)
Building elements listed in subclause (8) may be located in a secondary road
articulation zone if-- (a) the zone extends no more than 1m into the minimum
required setback area and spans the length of the walls that face the
secondary road, and
(b) the building element comprises no more than 20% of
the zone area.
: 
(10) Any part of a gable or hipped roof that overhangs
walls that are within 4.5m of the secondary road boundary must include eaves
that extend for the length of those walls and project at least 450mm, but not
more than 1m, from those walls.
Note 1--:
"Articulation zone" ,
"battle-axe lot" ,
"building element" ,
"corner lot" ,
"dwelling house" ,
"habitable room" ,
"parallel road" ,
"parallel road lot" ,
"primary road" ,
"secondary road" and
"setback" are defined in clause 1.5.
Note 2--:
"Storey" is defined in the Standard Instrument as a space within a building
that is situated between one floor level and the floor level next above, or if
there is no floor above, the ceiling or roof above, but does not include-- (a)
a space that contains only a lift shaft, stairway or meter room, or
(b) a
mezzanine, or
(c) an attic.
AustLII: Copyright Policy
| Disclaimers
| Privacy Policy
| Feedback
 New South Wales Consolidated Regulations
New South Wales Consolidated Regulations New South Wales Consolidated Regulations
New South Wales Consolidated Regulations