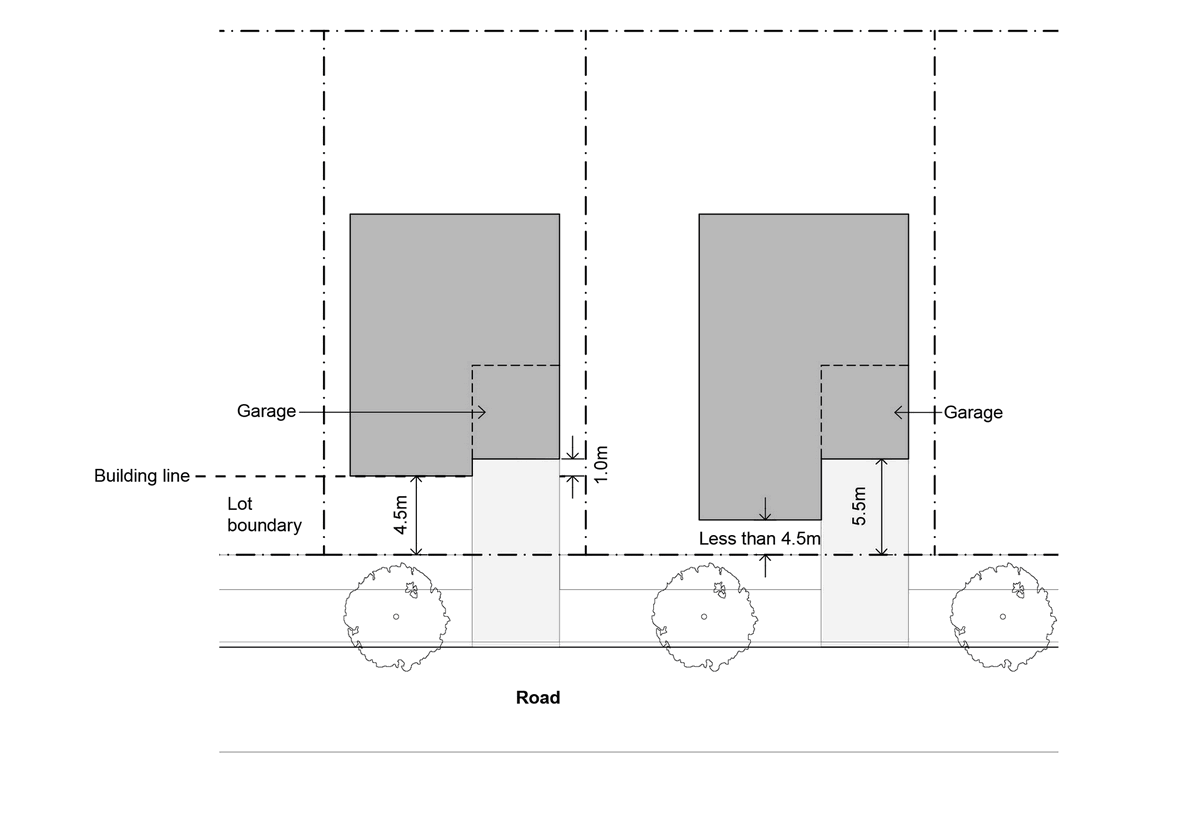 New South Wales Consolidated Regulations
New South Wales Consolidated Regulations New South Wales Consolidated Regulations
New South Wales Consolidated Regulations
(1) At least 1 off-street car parking space, being an open hard stand space or a carport or garage, must be provided on a lot unless--(a) the lot has a width of less than 8m measured at the building line, or(b) the complying development is the alteration of, or an addition to, a dwelling house and the lot does not contain an off-street car parking space, or(c) the complying development is the erection or alteration of, or an addition to, attached development and the lot does not contain an off-street car parking space.
(2) An attached garage, carport or car parking space that is accessed from a primary road must have a minimum setback as shown in the following table--
Setback of dwelling house from primary road Minimum off-street parking setback from primary road <4.5m 5.5m 4.5m or more 1m or more behind the building line of the dwelling house :

(3) An attached garage may be erected on a lot that has a width of less than 8m measured at the building line only if the garage is accessed from a secondary road, parallel road or lane.
(4) All off-street car parking spaces and vehicle access must comply with AS/NZS 2890.1:2004, Parking facilities, Part 1: Off-street car parking .
(5) The off-street car parking space for a battle-axe lot must be constructed so that vehicles can leave the lot in a forward direction.
(6) The maximum width of all garage doors accessed from a primary road, secondary road or parallel road is shown in the following table--
Lot width at the building line Maximum width of garage door openings 8m-12m 3.2m >12m-24m 6m >24m 9.2m
(7) Subject to subclause (6), an attached garage that is designed to contain 3 parallel car parking spaces may be erected on a lot that has a width greater than 24m if--(a) the entry to 1 of the car parking spaces is set back at least 1 metre behind the entry to the other car parking spaces, and(b) the width of the driveway associated with access to the car parking spaces must not exceed 6m at the property boundary, and(c) the width of a driveway that is more than 6m wide at the garage door openings must taper gradually to a maximum width of 6m at the property boundary.:
Note 1--:
"Attached" ,
"building line" ,
"detached" ,
"hard stand space" ,
"lane" ,
"parallel road" ,
"primary road" ,
"secondary road" and
"setback" are defined in clause 1.5.
Note 2--: Clause 2.28 applies to the construction or installation of a driveway as exempt development.
Note 3--: Division 6 sets out additional development standards for detached garages.